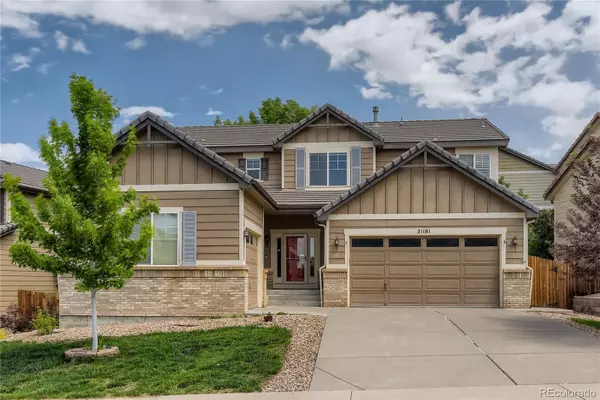For more information regarding the value of a property, please contact us for a free consultation.
21181 E Nassau AVE Aurora, CO 80013
Want to know what your home might be worth? Contact us for a FREE valuation!

Our team is ready to help you sell your home for the highest possible price ASAP
Key Details
Sold Price $680,000
Property Type Single Family Home
Sub Type Single Family Residence
Listing Status Sold
Purchase Type For Sale
Square Footage 3,832 sqft
Price per Sqft $177
Subdivision Tall Grass
MLS Listing ID 6364508
Sold Date 08/09/22
Style Traditional
Bedrooms 5
Full Baths 3
Half Baths 1
Condo Fees $605
HOA Fees $50/ann
HOA Y/N Yes
Abv Grd Liv Area 2,467
Originating Board recolorado
Year Built 2005
Annual Tax Amount $3,569
Tax Year 2021
Acres 0.13
Property Description
*OPEN HOUSE SAT 6/25 1-3PM*
Welcome to your new home in the highly desirable Cherry Creek School District. This well maintained 5 bedroom, 3 1/2 bathroom home is loaded with many features and is beautiful, starting with curb appeal. The keyless entry is convenience at your fingertips. Upon entry to this well maintained home, you will find the office on the main floor with French doors and the powder room nearby. House has natural light, vaulted ceilings, large windows, ceiling fan, wired surround sound, and gas fireplace all within the living room. The kitchen features stainless steel appliances, gas stove, 42" cherry cabinets, granite countertops, eat-in kitchen and bar. The upper level features 3 bedrooms, 2 full baths and laundry room with new washer and dryer. Master bedroom features a modern sliding barn door, his and her walk-in closets, and 5 piece ensuite. The basement has a wet bar with refrigerator and beer tap. Basement great room is also wired with surround sound. There are 2 bedrooms and a full bath in the basement. A large deck with a lighted gazebo in the backyard, elegant water feature, manicured lawn and gas line are all perfect for the backyard parties. 240 volt hookup in the 3 car garage which is useful for electrical car charging. Sprinkler systems with a smart sprinkler controller. This home has a concrete tile roof, mountain views and faces South. Radon mitigation system and sump pump also added. Nearby trails to neighborhood park with basketball court, playground and frisbee golf course. Multiple grocery stores and restaurants nearby, some within walking distance. Close to Aurora Reservoir. Quick drive to Southlands Mall and E-470.
Location
State CO
County Arapahoe
Rooms
Basement Full
Interior
Interior Features Ceiling Fan(s), Eat-in Kitchen, Five Piece Bath, Granite Counters, Radon Mitigation System, Smoke Free, Sound System, Vaulted Ceiling(s), Walk-In Closet(s), Wet Bar
Heating Forced Air
Cooling Central Air
Flooring Carpet, Tile, Wood
Fireplaces Number 1
Fireplaces Type Family Room, Living Room
Fireplace Y
Appliance Bar Fridge, Cooktop, Dishwasher, Disposal, Dryer, Gas Water Heater, Microwave, Oven, Range, Refrigerator, Self Cleaning Oven, Sump Pump, Washer
Laundry Laundry Closet
Exterior
Exterior Feature Gas Valve, Private Yard, Water Feature
Garage 220 Volts
Garage Spaces 3.0
Utilities Available Cable Available, Electricity Connected, Natural Gas Connected, Phone Available
Roof Type Composition
Total Parking Spaces 3
Garage Yes
Building
Lot Description Level
Sewer Public Sewer
Water Public
Level or Stories Two
Structure Type Brick
Schools
Elementary Schools Dakota Valley
Middle Schools Sky Vista
High Schools Eaglecrest
School District Cherry Creek 5
Others
Senior Community No
Ownership Individual
Acceptable Financing Cash, Conventional, FHA, VA Loan
Listing Terms Cash, Conventional, FHA, VA Loan
Special Listing Condition None
Pets Description Cats OK, Dogs OK
Read Less

© 2024 METROLIST, INC., DBA RECOLORADO® – All Rights Reserved
6455 S. Yosemite St., Suite 500 Greenwood Village, CO 80111 USA
Bought with BENFINA PROPERTIES LLC
GET MORE INFORMATION




