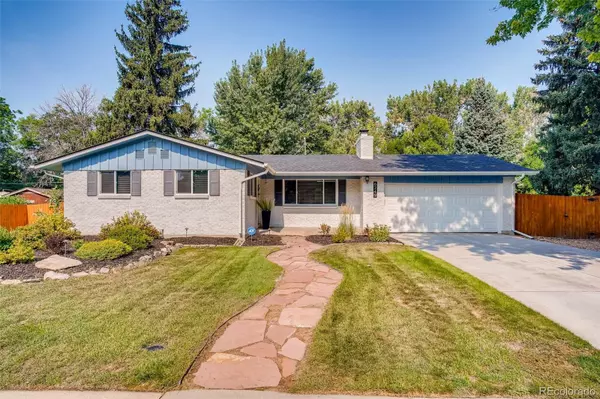For more information regarding the value of a property, please contact us for a free consultation.
6249 S Marion WAY Centennial, CO 80121
Want to know what your home might be worth? Contact us for a FREE valuation!

Our team is ready to help you sell your home for the highest possible price ASAP
Key Details
Sold Price $780,000
Property Type Single Family Home
Sub Type Single Family Residence
Listing Status Sold
Purchase Type For Sale
Square Footage 2,531 sqft
Price per Sqft $308
Subdivision Broadway Estates
MLS Listing ID 5037847
Sold Date 07/14/22
Bedrooms 4
Full Baths 2
Three Quarter Bath 1
HOA Y/N No
Abv Grd Liv Area 1,601
Originating Board recolorado
Year Built 1969
Annual Tax Amount $4,451
Tax Year 2021
Acres 0.31
Property Description
Tastefully renovated custom ranch style home in desirable Broadway Estates neighborhood backing to the Highline Canal! Ideally set on a 1/3 acre quiet interior site, the spacious and private rear patio is partly covered, partly open, and overlooks the manicured landscape. The remodeled kitchen includes stainless appliances, gas range, slab granite, a large island, custom cabinetry and a large dining space. The open family room has vaulted ceilings and a cozy gas fireplace. There's hardwood flooring and updated windows. The primary bedroom features spacious closets, and an elegant travertine five piece bath. The other main level bath is nicely done with white subway tile and custom accents. The basement is finished with a large rec. room with wood burning fireplace, updated 3/4 bath, laundry area, and large nonconforming 4th bedroom. Broadway Estates is a long time favorite in the Littleton area, great schools, close to Southglenn and Park Meadows, DeKoevand Park, private and public golf courses, and easy access to C-470. The Highline Canal trail system that's ideal for walks, runs, and bike rides stretches for miles and is just outside your back door. Very well maintained and no detail overlooked, this is truly one of the nicest homes on the market today.
Location
State CO
County Arapahoe
Rooms
Basement Finished
Main Level Bedrooms 3
Interior
Heating Baseboard, Forced Air
Cooling Central Air
Flooring Carpet, Tile, Wood
Fireplaces Number 2
Fireplaces Type Basement, Living Room
Fireplace Y
Appliance Dishwasher, Microwave, Oven, Refrigerator
Laundry In Unit
Exterior
Garage Spaces 2.0
Utilities Available Natural Gas Connected
Roof Type Composition
Total Parking Spaces 2
Garage Yes
Building
Lot Description Level
Sewer Public Sewer
Level or Stories One
Structure Type Frame
Schools
Elementary Schools Highland
Middle Schools Euclid
High Schools Littleton
School District Littleton 6
Others
Senior Community No
Ownership Individual
Acceptable Financing Cash, Conventional, FHA, VA Loan
Listing Terms Cash, Conventional, FHA, VA Loan
Special Listing Condition None
Read Less

© 2024 METROLIST, INC., DBA RECOLORADO® – All Rights Reserved
6455 S. Yosemite St., Suite 500 Greenwood Village, CO 80111 USA
Bought with Milehimodern
GET MORE INFORMATION




