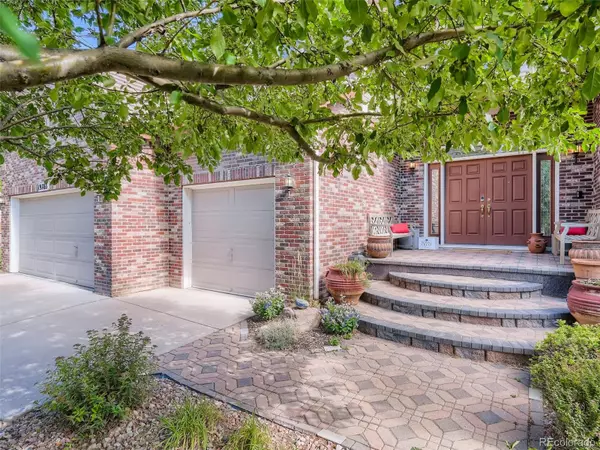For more information regarding the value of a property, please contact us for a free consultation.
19783 E Fair PL Aurora, CO 80016
Want to know what your home might be worth? Contact us for a FREE valuation!

Our team is ready to help you sell your home for the highest possible price ASAP
Key Details
Sold Price $1,280,000
Property Type Single Family Home
Sub Type Single Family Residence
Listing Status Sold
Purchase Type For Sale
Square Footage 6,138 sqft
Price per Sqft $208
Subdivision Tuscany South
MLS Listing ID 9863613
Sold Date 11/10/22
Bedrooms 6
Full Baths 4
Half Baths 1
Three Quarter Bath 1
Condo Fees $66
HOA Fees $66/mo
HOA Y/N Yes
Abv Grd Liv Area 4,082
Originating Board recolorado
Year Built 2004
Annual Tax Amount $5,898
Tax Year 2021
Acres 0.75
Property Description
Location, lot, and size - and offered below recent appraisal!!! Updated dream home, on a quiet cul-de-sac adjacent to a well maintained park, sitting on one of the most desirable, flat, 3/4 acre lots in the sought after subdivision of Siena!
Stepping into the home, you will immediately notice the bright two story entrance, spiral staircase, and new flooring. The main floor offers a living room with vaulted ceilings and a bay window. The huge kitchen has been completely updated over the last year with new leathered granite countertops, marble backsplash, upgraded cabinets, flooring, extended island, cooktop, dishwasher, and double convection ovens. The open floorplan leads you into the open family room with large fireplace, and big, bright windows looking out into the beautiful park-like backyard. The main floor also offers a guest bedroom/office with en suite bath.
The second floor has four large bedrooms, including a huge primary suite with separate sitting area and three-sided fireplace opening into an exquisite primary bathroom with soaking tub, updated shower, and huge walk-in closet. Downstairs is a fully finished basement with brand new carpet and paint. The basement offers a bedroom, bathroom, wet bar with granite counters and wine fridge, a workout area, media area, and flex area.
Outside you will enter into the huge, flat, fully landscaped park-like backyard. With a three-level paver patio extending the width of the home, lighted paths, over 100 trees, gas firepit, gas grill, raised gardens, grass and mulch play areas, and 12 zone sprinkler system, this backyard really is a dream. You will feel like you are worlds away, while being close to everything.
The neighborhood offers a pool, tennis court, multiple parks, and access to the Piney Creek trail. Located in the top ranked Cherry Creek School District, including Grandiview High! For a video of the home, visit: https://www.youtube.com/watch?v=3CO494WHCzI
Location
State CO
County Arapahoe
Rooms
Basement Finished, Full, Interior Entry
Main Level Bedrooms 1
Interior
Interior Features Audio/Video Controls, Breakfast Nook, Built-in Features, Ceiling Fan(s), Entrance Foyer, Five Piece Bath, Granite Counters, High Ceilings, High Speed Internet, Jack & Jill Bathroom, Jet Action Tub, Kitchen Island, Open Floorplan, Primary Suite, Smoke Free, Utility Sink, Vaulted Ceiling(s), Walk-In Closet(s), Wet Bar
Heating Forced Air, Hot Water, Natural Gas
Cooling Central Air
Flooring Vinyl
Fireplaces Number 2
Fireplaces Type Bedroom, Primary Bedroom
Equipment Home Theater
Fireplace Y
Appliance Bar Fridge, Cooktop, Dishwasher, Disposal, Double Oven, Dryer, Freezer, Humidifier, Microwave, Refrigerator, Self Cleaning Oven, Washer, Wine Cooler
Laundry In Unit, Laundry Closet
Exterior
Exterior Feature Barbecue, Fire Pit, Garden, Gas Grill, Lighting, Playground, Private Yard
Garage Concrete, Floor Coating, Lighted
Garage Spaces 3.0
Fence Full
Utilities Available Cable Available, Electricity Connected, Natural Gas Connected
Roof Type Concrete
Total Parking Spaces 3
Garage Yes
Building
Lot Description Cul-De-Sac, Landscaped, Level, Many Trees, Sprinklers In Front, Sprinklers In Rear
Sewer Public Sewer
Water Public
Level or Stories Two
Structure Type Brick, Frame, Wood Siding
Schools
Elementary Schools Rolling Hills
Middle Schools Falcon Creek
High Schools Grandview
School District Cherry Creek 5
Others
Senior Community No
Ownership Agent Owner
Acceptable Financing Cash, Conventional, FHA, Other, VA Loan
Listing Terms Cash, Conventional, FHA, Other, VA Loan
Special Listing Condition None
Read Less

© 2024 METROLIST, INC., DBA RECOLORADO® – All Rights Reserved
6455 S. Yosemite St., Suite 500 Greenwood Village, CO 80111 USA
Bought with Brokers Guild Real Estate
GET MORE INFORMATION




