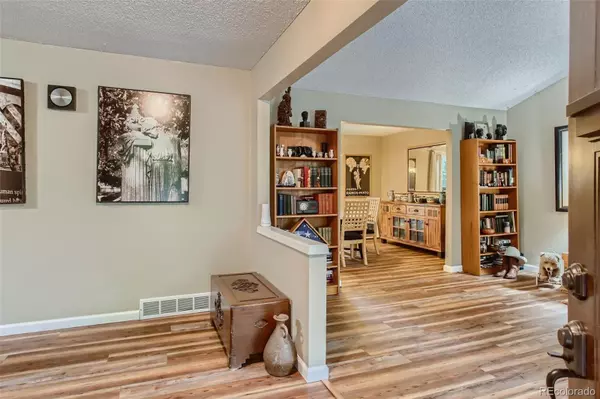For more information regarding the value of a property, please contact us for a free consultation.
3020 S Roslyn ST Denver, CO 80231
Want to know what your home might be worth? Contact us for a FREE valuation!

Our team is ready to help you sell your home for the highest possible price ASAP
Key Details
Sold Price $687,500
Property Type Single Family Home
Sub Type Single Family Residence
Listing Status Sold
Purchase Type For Sale
Square Footage 2,439 sqft
Price per Sqft $281
Subdivision Hutchinson Hills Filing 23
MLS Listing ID 3856484
Sold Date 08/01/22
Bedrooms 4
Full Baths 2
Three Quarter Bath 1
HOA Y/N No
Abv Grd Liv Area 1,771
Originating Board recolorado
Year Built 1979
Annual Tax Amount $2,525
Tax Year 2021
Acres 0.17
Property Description
This is the one! This beautiful 4 bed 3 bath home has been well cared for, maintained and upgraded! The home is located in an established neighborhood with beautiful mature trees and parks nearby. Easy access to the highways, minutes to shopping, restaurants and entertainment and only 20 minutes from downtown. The home was recently remodeled and now has a gorgeous mother-in-law studio apartment in the basement. The basement is a walk out and can be accessed from the garage or inside the home. The basement studio is flooded with tons of light from the new windows and has a huge custom bathroom, walk in closet and it's own kitchenette! The home has an enormous fenced in yard that has a sprinkler system and garden areas. Enjoy the quiet yard from the deck which also comes with a retractable awning. The exterior was also just painted! The furnace and water heater are only 5 years old and the AC was installed last year. Schedule a showing asap because this won't be available for long!
Location
State CO
County Denver
Zoning S-SU-D
Rooms
Basement Daylight, Finished, Interior Entry, Partial, Walk-Out Access
Main Level Bedrooms 3
Interior
Heating Forced Air
Cooling Central Air
Fireplaces Number 1
Fireplaces Type Family Room, Wood Burning
Fireplace Y
Appliance Dishwasher, Microwave, Range, Refrigerator
Exterior
Exterior Feature Garden, Private Yard
Garage Spaces 2.0
Fence Partial
Roof Type Architecural Shingle
Total Parking Spaces 2
Garage Yes
Building
Lot Description Level, Sprinklers In Front, Sprinklers In Rear
Foundation Concrete Perimeter
Sewer Public Sewer
Water Public
Level or Stories One
Structure Type Brick, Concrete, Frame, Other
Schools
Elementary Schools Holm
Middle Schools Hamilton
High Schools Thomas Jefferson
School District Denver 1
Others
Senior Community No
Ownership Individual
Acceptable Financing Cash, Conventional, FHA, VA Loan
Listing Terms Cash, Conventional, FHA, VA Loan
Special Listing Condition None
Read Less

© 2024 METROLIST, INC., DBA RECOLORADO® – All Rights Reserved
6455 S. Yosemite St., Suite 500 Greenwood Village, CO 80111 USA
Bought with HomeSmart
GET MORE INFORMATION




