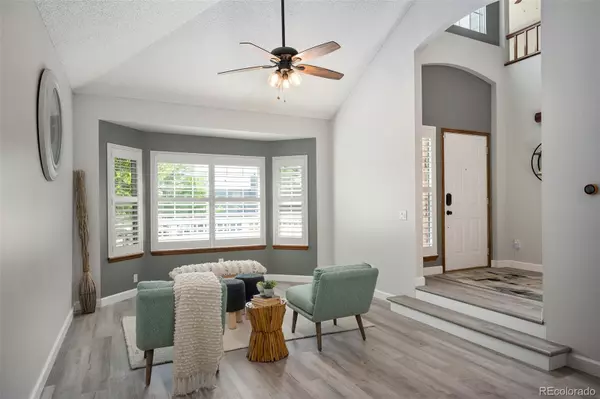For more information regarding the value of a property, please contact us for a free consultation.
4113 E 129th CIR Thornton, CO 80241
Want to know what your home might be worth? Contact us for a FREE valuation!

Our team is ready to help you sell your home for the highest possible price ASAP
Key Details
Sold Price $605,000
Property Type Single Family Home
Sub Type Single Family Residence
Listing Status Sold
Purchase Type For Sale
Square Footage 2,146 sqft
Price per Sqft $281
Subdivision Country Hills
MLS Listing ID 9987183
Sold Date 06/17/22
Style Traditional
Bedrooms 3
Full Baths 2
Half Baths 1
Condo Fees $47
HOA Fees $15/qua
HOA Y/N Yes
Abv Grd Liv Area 2,146
Originating Board recolorado
Year Built 1988
Annual Tax Amount $3,241
Tax Year 2021
Acres 0.11
Property Description
This Country Hills two-story home has been lovingly updated with tons of charm. Upon entering, you'll be greeted by the spacious living room framed by grand bay window bringing in tons of light. This space opens to a large, formal dinning room perfect for gathering both large and small. The newly renovated kitchen boasts two toned custom cabinetry, quartz counter tops and subway tiles lining the walls. All appliances have been recently updated including the brand new gas range. Outside you will discover a large deck perfect for grilling and entertaining on those summer nights. Plenty of space in the backyard for you to make your own. The home conveniently backs to a trail for all of your activity needs. Make your way back upstairs where you will find an exquisite master bedroom with plenty of space including a large sitting area. Attached is the en-suite bath featuring dual vanities, jetted tub and separate shower. Two additional, ample bedrooms, another full bath and loft space complete this level. The unfinished basement offer additional storage and is plumbed for another bathroom if needed. This home's location is convenient with nearby shops and restaurants.
Location
State CO
County Adams
Rooms
Basement Partial, Unfinished
Interior
Interior Features Built-in Features, Ceiling Fan(s), Eat-in Kitchen, Five Piece Bath, High Ceilings, Kitchen Island, Open Floorplan, Quartz Counters, Vaulted Ceiling(s), Walk-In Closet(s)
Heating Forced Air, Natural Gas
Cooling Central Air
Flooring Carpet, Laminate, Tile, Wood
Fireplaces Number 1
Fireplaces Type Family Room, Gas, Gas Log
Fireplace Y
Appliance Dishwasher, Disposal, Microwave, Range, Refrigerator
Laundry In Unit
Exterior
Exterior Feature Private Yard
Garage Spaces 2.0
Utilities Available Electricity Available, Electricity Connected, Natural Gas Available, Natural Gas Connected
Roof Type Composition
Total Parking Spaces 2
Garage Yes
Building
Lot Description Cul-De-Sac, Landscaped, Level
Sewer Public Sewer
Water Public
Level or Stories Two
Structure Type Frame, Rock, Wood Siding
Schools
Elementary Schools Eagleview
Middle Schools Rocky Top
High Schools Horizon
School District Adams 12 5 Star Schl
Others
Senior Community No
Ownership Individual
Acceptable Financing Cash, Conventional, FHA, VA Loan
Listing Terms Cash, Conventional, FHA, VA Loan
Special Listing Condition None
Read Less

© 2025 METROLIST, INC., DBA RECOLORADO® – All Rights Reserved
6455 S. Yosemite St., Suite 500 Greenwood Village, CO 80111 USA
Bought with Home Real Estate



