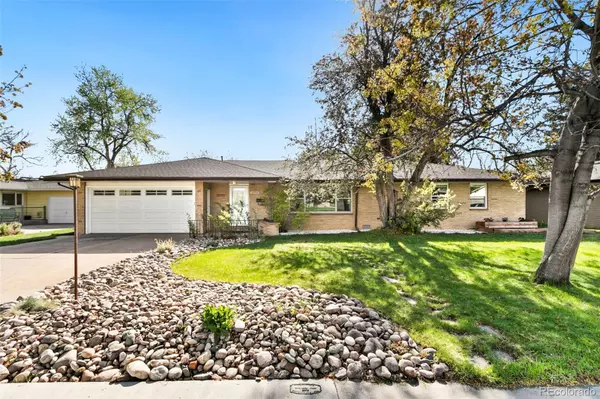For more information regarding the value of a property, please contact us for a free consultation.
1008 Meadowbrook DR Fort Collins, CO 80521
Want to know what your home might be worth? Contact us for a FREE valuation!

Our team is ready to help you sell your home for the highest possible price ASAP
Key Details
Sold Price $640,000
Property Type Single Family Home
Sub Type Single Family Residence
Listing Status Sold
Purchase Type For Sale
Square Footage 1,701 sqft
Price per Sqft $376
Subdivision Miller Brothers Foothills
MLS Listing ID 9484083
Sold Date 06/10/22
Style Contemporary, Mid-Century Modern
Bedrooms 3
Full Baths 1
Three Quarter Bath 1
HOA Y/N No
Abv Grd Liv Area 1,701
Originating Board recolorado
Year Built 1958
Annual Tax Amount $2,384
Tax Year 2021
Acres 0.23
Property Description
One of the best mid-century modern ranch homes to hit the market! Located a stone's throw from Avery Park & CSU, featuring 3 bedrooms, 2 baths, & 2-car attached garage. Beautiful fully-renovated chef's kitchen w/ Kemper custom cabinets, granite countertops, & large kitchen island. The kitchen features stainless steel appliances including a top-of-the-line Wolf brand 5-burner gas range & convection/conventional oven. Nest Thermostat & brand new furnace. Updated on-trend 3/4 bath w/ tile floors, oversized standing shower w/ 2 shower heads, custom wainscoting, vessel sink, & vanity. Lovely wood flooring throughout & a wood-burning fireplace w/ stone surround in the living room. The electrical panel was updated in 2017 & the garage includes a 220 NEMA Socket for EV Charging. The fully-fenced backyard boasts plenty of space for gardening & entertaining - sprinkler system installed, drip system in garden beds. Home is full of charm & move-in ready! Open House: 5/14, & 5/15 from 12 - 2 pm.
Location
State CO
County Larimer
Zoning RL
Rooms
Basement Crawl Space
Main Level Bedrooms 3
Interior
Interior Features Built-in Features, Ceiling Fan(s), Granite Counters, Kitchen Island, No Stairs
Heating Forced Air
Cooling Other
Flooring Tile, Wood
Fireplaces Number 1
Fireplaces Type Living Room, Wood Burning
Fireplace Y
Appliance Convection Oven, Dishwasher, Disposal, Dryer, Microwave, Range, Refrigerator, Washer
Exterior
Exterior Feature Garden, Private Yard, Rain Gutters
Parking Features Concrete, Electric Vehicle Charging Station(s)
Garage Spaces 2.0
Fence Full
Utilities Available Cable Available, Electricity Available, Electricity Connected, Natural Gas Available, Natural Gas Connected, Phone Available
View Mountain(s)
Roof Type Composition
Total Parking Spaces 2
Garage Yes
Building
Lot Description Foothills, Level, Many Trees, Near Public Transit, Sprinklers In Front, Sprinklers In Rear
Sewer Public Sewer
Water Public
Level or Stories One
Structure Type Brick, Frame, Wood Siding
Schools
Elementary Schools Bennett
Middle Schools Blevins
High Schools Rocky Mountain
School District Poudre R-1
Others
Senior Community No
Ownership Individual
Acceptable Financing Cash, Conventional, FHA, VA Loan
Listing Terms Cash, Conventional, FHA, VA Loan
Special Listing Condition None
Read Less

© 2025 METROLIST, INC., DBA RECOLORADO® – All Rights Reserved
6455 S. Yosemite St., Suite 500 Greenwood Village, CO 80111 USA
Bought with Real Broker LLC



