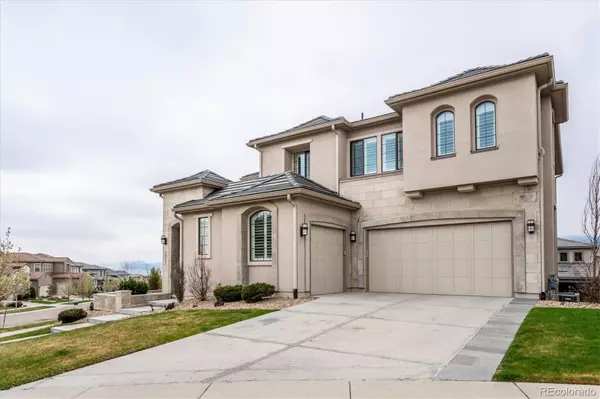For more information regarding the value of a property, please contact us for a free consultation.
2057 S Moss ST Denver, CO 80228
Want to know what your home might be worth? Contact us for a FREE valuation!

Our team is ready to help you sell your home for the highest possible price ASAP
Key Details
Sold Price $1,915,000
Property Type Single Family Home
Sub Type Single Family Residence
Listing Status Sold
Purchase Type For Sale
Square Footage 5,132 sqft
Price per Sqft $373
Subdivision Solterra
MLS Listing ID 9667353
Sold Date 06/02/22
Style Contemporary
Bedrooms 5
Full Baths 3
Half Baths 1
Three Quarter Bath 1
Condo Fees $190
HOA Fees $15/ann
HOA Y/N Yes
Abv Grd Liv Area 3,438
Originating Board recolorado
Year Built 2016
Annual Tax Amount $9,989
Tax Year 2020
Acres 0.3
Property Description
This beautiful home features everything you could ever want in a house. With an open floor plan the entire house is immaculately updated. With many "extra" upgrades this home is complete with: calcutta marble in the kitchen, induction stove, 20 foot moving glass wall system to open the kitchen to the outdoors, a house speaker system, two dishwashers, and oversized Thermador Fridge/Freezer. The lot is oversized with a rare large side yard that is fully fenced. There are 4 bedrooms grouped on the upper level an ideal layout. The basement offers great utility as well as built in bunk beds right off of the basement suite. Don't forget to check out the secret space underneath the stairs! The home is located on a cul de sac and is walking distance to green mountain trail access with mountain views. This is a must see to believe!
Location
State CO
County Jefferson
Rooms
Basement Exterior Entry, Finished, Full, Interior Entry, Walk-Out Access
Interior
Interior Features Built-in Features, Eat-in Kitchen, Five Piece Bath, High Ceilings, High Speed Internet, Jack & Jill Bathroom, Kitchen Island, Open Floorplan, Pantry, Primary Suite, Quartz Counters, Radon Mitigation System, Smart Thermostat, Sound System, Walk-In Closet(s)
Heating Forced Air, Natural Gas
Cooling Central Air
Flooring Carpet, Laminate, Wood
Fireplaces Number 1
Fireplaces Type Gas, Gas Log, Great Room
Fireplace Y
Appliance Convection Oven, Cooktop, Dishwasher, Disposal, Freezer, Oven, Range, Range Hood, Refrigerator, Self Cleaning Oven, Tankless Water Heater, Water Purifier
Laundry In Unit
Exterior
Exterior Feature Balcony, Playground, Private Yard
Parking Features Concrete, Dry Walled, Insulated Garage, Lighted, Oversized, Storage
Garage Spaces 3.0
Fence Full
Utilities Available Cable Available, Electricity Available, Electricity Connected, Natural Gas Available
View Mountain(s)
Roof Type Other
Total Parking Spaces 3
Garage Yes
Building
Lot Description Cul-De-Sac, Irrigated, Landscaped, Sprinklers In Front, Sprinklers In Rear
Sewer Public Sewer
Water Public
Level or Stories Two
Structure Type Frame, Stucco
Schools
Elementary Schools Rooney Ranch
Middle Schools Dunstan
High Schools Green Mountain
School District Jefferson County R-1
Others
Senior Community No
Ownership Agent Owner
Acceptable Financing 1031 Exchange, Cash, Conventional, FHA, Jumbo, VA Loan
Listing Terms 1031 Exchange, Cash, Conventional, FHA, Jumbo, VA Loan
Special Listing Condition None
Read Less

© 2024 METROLIST, INC., DBA RECOLORADO® – All Rights Reserved
6455 S. Yosemite St., Suite 500 Greenwood Village, CO 80111 USA
Bought with West and Main Homes Inc
GET MORE INFORMATION




