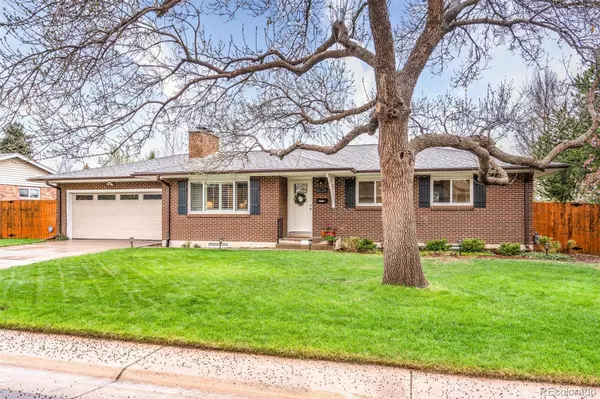For more information regarding the value of a property, please contact us for a free consultation.
8226 E Lehigh AVE Denver, CO 80237
Want to know what your home might be worth? Contact us for a FREE valuation!

Our team is ready to help you sell your home for the highest possible price ASAP
Key Details
Sold Price $765,000
Property Type Single Family Home
Sub Type Single Family Residence
Listing Status Sold
Purchase Type For Sale
Square Footage 2,566 sqft
Price per Sqft $298
Subdivision Hutchinson Hills
MLS Listing ID 7317401
Sold Date 05/20/22
Bedrooms 4
Full Baths 1
Three Quarter Bath 2
HOA Y/N No
Abv Grd Liv Area 1,316
Originating Board recolorado
Year Built 1964
Annual Tax Amount $2,622
Tax Year 2021
Acres 0.23
Property Description
From the moment that you drive up to this updated home in Hutchinson Hills, you will see the true pride of ownership. As you enter the front door, you are welcomed into the large inviting great family room with a wood burning fireplace and plantation shutters that complete this space. The dining room opens up to the remodeled kitchen with stainless appliances and overlooks the beautiful backyard. A nicely sized Master Bedroom and 2 additional main level bedrooms make this a great place for any buyer! There is plenty of storage on the main level. The lower level has a cozy great room with a second wood burning fireplace, one bedroom, an updated 3/4 bathroom, a large laundry room and additional storage. The backyard is perfect for enjoying the Colorado evenings under the covered patio. The raised planters are perfect for growing herbs, vegetables and flowers and the included storage shed will be perfect for all of your gardening tools and sports equipment. This amazing location offers easy access to downtown and the Denver Tech Center via car or light rail. Less than 5 minutes from Tamarac Square and nearby parks: Rosamond, Bible or even Southmoor! This is a perfect place to call home.
Location
State CO
County Denver
Zoning S-SU-F
Rooms
Basement Finished, Full
Main Level Bedrooms 3
Interior
Interior Features Built-in Features, Ceiling Fan(s), Eat-in Kitchen, Entrance Foyer, Open Floorplan
Heating Forced Air, Natural Gas
Cooling Central Air
Flooring Laminate, Wood
Fireplaces Type Basement, Family Room, Wood Burning
Fireplace N
Appliance Dishwasher, Disposal, Microwave, Oven, Refrigerator, Self Cleaning Oven
Exterior
Exterior Feature Garden, Private Yard
Parking Features Concrete
Garage Spaces 2.0
Utilities Available Electricity Connected, Natural Gas Available
Roof Type Composition
Total Parking Spaces 2
Garage Yes
Building
Lot Description Level
Foundation Slab
Sewer Public Sewer
Water Public
Level or Stories One
Structure Type Brick, Wood Siding
Schools
Elementary Schools Holm
Middle Schools Hamilton
High Schools Thomas Jefferson
School District Denver 1
Others
Senior Community No
Ownership Individual
Acceptable Financing Cash, Conventional, Jumbo
Listing Terms Cash, Conventional, Jumbo
Special Listing Condition None
Read Less

© 2024 METROLIST, INC., DBA RECOLORADO® – All Rights Reserved
6455 S. Yosemite St., Suite 500 Greenwood Village, CO 80111 USA
Bought with LIV Sotheby's International Realty
GET MORE INFORMATION




