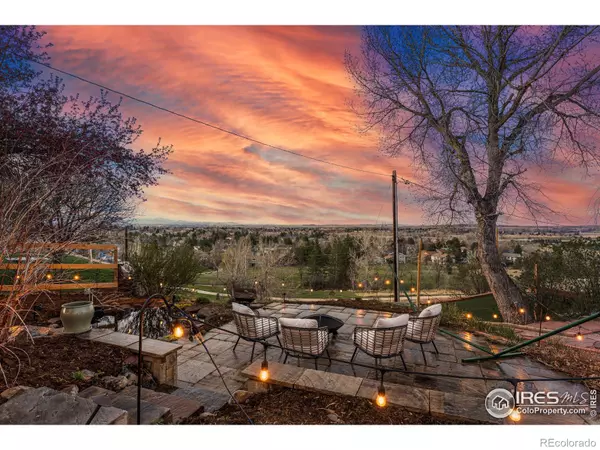For more information regarding the value of a property, please contact us for a free consultation.
4695 Gordon DR Boulder, CO 80305
Want to know what your home might be worth? Contact us for a FREE valuation!

Our team is ready to help you sell your home for the highest possible price ASAP
Key Details
Sold Price $1,375,000
Property Type Single Family Home
Sub Type Single Family Residence
Listing Status Sold
Purchase Type For Sale
Square Footage 2,285 sqft
Price per Sqft $601
Subdivision Hy View
MLS Listing ID IR963865
Sold Date 05/25/22
Bedrooms 4
Full Baths 1
Three Quarter Bath 1
HOA Y/N No
Abv Grd Liv Area 2,285
Originating Board recolorado
Year Built 1966
Annual Tax Amount $4,431
Tax Year 2021
Acres 0.24
Property Description
Breathtaking views and tranquil nights dining on the patio await in this SoBo gem. Flatirons view from the front and showstopping view of the Front Range stretches on for miles out back. Beautifully landscaped yard has water features, trex deck, and multiple entertaining areas. Inside you are greeted by hickory floors and an open floor plan. The kitchen has cherry cabinets, granite counters, stainless appliances and an eat-in island. Flowing from there is a light filled dining area and living room. Down the hall is a bath with heated floors and two large bedrooms. The garden level is bright and window filled with new carpet throughout. It has a large family room, 2 bedrooms, and another bath with heated floors and jetted tub. The home also has a HUGE bonus room with French doors and a private entrance perfect as a work from home space, studio, fitness space, movie room or more. Triple pane windows, owned solar, upgraded insulation, solid 5-panel doors and an RV pad with power.
Location
State CO
County Boulder
Zoning RL-1
Rooms
Basement None
Main Level Bedrooms 2
Interior
Interior Features Eat-in Kitchen, Jet Action Tub, Kitchen Island, Open Floorplan, Pantry, Walk-In Closet(s)
Heating Forced Air
Cooling Ceiling Fan(s), Central Air
Flooring Wood
Fireplaces Type Family Room, Insert, Living Room
Equipment Satellite Dish
Fireplace N
Appliance Dishwasher, Disposal, Down Draft, Dryer, Microwave, Oven, Refrigerator, Washer
Laundry In Unit
Exterior
Garage RV Access/Parking
Fence Fenced, Partial
Utilities Available Cable Available, Electricity Available, Internet Access (Wired), Natural Gas Available
View Mountain(s), Plains
Roof Type Composition
Total Parking Spaces 4
Building
Lot Description Corner Lot, Level, Sprinklers In Front
Sewer Public Sewer
Water Public
Level or Stories Split Entry (Bi-Level)
Structure Type Wood Frame
Schools
Elementary Schools Creekside
Middle Schools Southern Hills
High Schools Fairview
School District Boulder Valley Re 2
Others
Ownership Individual
Acceptable Financing Cash, Conventional, FHA, VA Loan
Listing Terms Cash, Conventional, FHA, VA Loan
Read Less

© 2024 METROLIST, INC., DBA RECOLORADO® – All Rights Reserved
6455 S. Yosemite St., Suite 500 Greenwood Village, CO 80111 USA
Bought with 8z Real Estate
GET MORE INFORMATION




