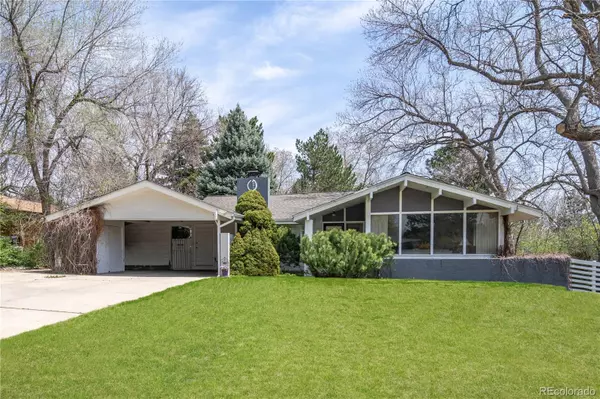For more information regarding the value of a property, please contact us for a free consultation.
950 Everett ST Lakewood, CO 80215
Want to know what your home might be worth? Contact us for a FREE valuation!

Our team is ready to help you sell your home for the highest possible price ASAP
Key Details
Sold Price $850,000
Property Type Single Family Home
Sub Type Single Family Residence
Listing Status Sold
Purchase Type For Sale
Square Footage 3,104 sqft
Price per Sqft $273
Subdivision Lakewood Village
MLS Listing ID 3876014
Sold Date 06/10/22
Style Traditional
Bedrooms 4
Full Baths 1
Three Quarter Bath 1
HOA Y/N No
Abv Grd Liv Area 1,774
Originating Board recolorado
Year Built 1954
Annual Tax Amount $2,420
Tax Year 2020
Acres 0.43
Property Description
STUNNINGLY WELL CARED FOR 4 BEDROOM, 2 BATH MID-CENTURY RANCH HOME ON ALMOST 1/2 ACRE ONLY 3 BLOCKS TO HOLBROOK PARK AND 5 BLOCKS TO THE LIGHT RAIL STATION! Enjoy coming home as you drive along this charming, quiet and peaceful street to arrive at your new house, where all the neighbors truly care and look out for each other! The covered front porch leads you into the vintage foyer where you have the choice of two lovely living rooms! Go to the right and you'll be greeted by a wall of windows that light up the entire room all the way to the formal dining area! Head to the left for a warm and inviting space with a wood burning fireplace! Around the corner is the breakfast nook with a farmhouse dutch door to the outside and an amazing kitchen with a double oven, pantry, skylight, and greenhouse style window! Convenient main floor laundry, bar sink and more storage! Down the hall are two generous bedrooms and a bathroom with a plantation shuttered window and walk-in shower! The finished garden level basement has a spacious family room, office area and the cutest full bathroom you've ever seen! Purple tile, pink, purple and blue wallpaper, double sinks and fun, bright lighting around the expansive mirror! Two adorable bedrooms, one with a mirrored bench seat, the other with two full closet mirrors and a built-in vanity/desk! The HUGE storage room includes two smaller storage rooms, a furnace for each level and a secret staircase going up to the 2 car carport for a private separate entrance! Ideal for an Airbnb, mother-in-law suite or a place for your kids when they want to come back home! Who wants a gigantic, secluded backyard with a covered patio and room for all your toys?? Bring your own swing set, playhouse, swimming pool & hot tub! Extra land behind the fence to play hide & seek with the kids, dogs & their friends! Wide driveway in front for off street parking! Walk to Lakewood High School! Easy access to the mountains & Downtown! Close to 6th Ave & shopping!
Location
State CO
County Jefferson
Zoning SFR
Rooms
Basement Finished
Main Level Bedrooms 2
Interior
Interior Features Breakfast Nook, Smoke Free
Heating Forced Air
Cooling Central Air
Flooring Carpet, Parquet, Stone
Fireplaces Number 1
Fireplaces Type Living Room, Wood Burning
Fireplace Y
Appliance Cooktop, Dishwasher, Double Oven, Dryer, Refrigerator, Washer
Laundry Laundry Closet
Exterior
Exterior Feature Private Yard
Fence Full
Roof Type Composition
Total Parking Spaces 3
Garage No
Building
Lot Description Level, Many Trees, Sprinklers In Front, Sprinklers In Rear
Sewer Public Sewer
Water Public
Level or Stories One
Structure Type Brick, Vinyl Siding
Schools
Elementary Schools Eiber
Middle Schools Creighton
High Schools Lakewood
School District Jefferson County R-1
Others
Senior Community No
Ownership Individual
Acceptable Financing Cash, Conventional, FHA, VA Loan
Listing Terms Cash, Conventional, FHA, VA Loan
Special Listing Condition None
Read Less

© 2025 METROLIST, INC., DBA RECOLORADO® – All Rights Reserved
6455 S. Yosemite St., Suite 500 Greenwood Village, CO 80111 USA
Bought with RE/MAX PROFESSIONALS



