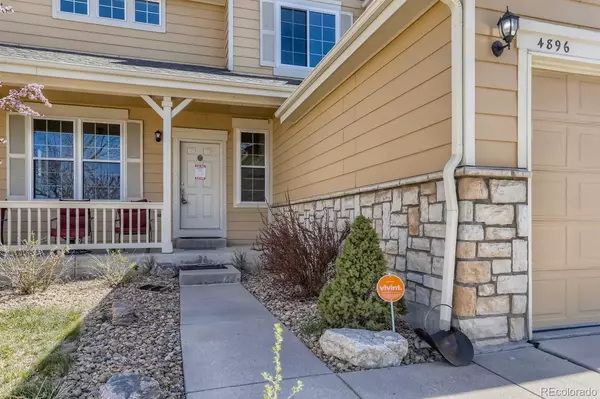For more information regarding the value of a property, please contact us for a free consultation.
4896 S Himalaya CT Aurora, CO 80015
Want to know what your home might be worth? Contact us for a FREE valuation!

Our team is ready to help you sell your home for the highest possible price ASAP
Key Details
Sold Price $650,000
Property Type Single Family Home
Sub Type Single Family Residence
Listing Status Sold
Purchase Type For Sale
Square Footage 2,728 sqft
Price per Sqft $238
Subdivision Willow Trace
MLS Listing ID 5903534
Sold Date 05/17/22
Style Traditional
Bedrooms 3
Full Baths 2
Half Baths 1
Condo Fees $42
HOA Fees $3
HOA Y/N Yes
Abv Grd Liv Area 2,728
Originating Board recolorado
Year Built 2001
Annual Tax Amount $4,521
Tax Year 2021
Acres 0.31
Property Description
Gorgeous Willow Trace home is turn-key and shows like a model. Enjoy 1/3 acre lot in a private cul-de-sac. New roof installed in 2018! New Windows installed 2022! New dishwasher! Cherry Creek School District! Boasting over 2700 finished square feet with hardwood laminate floors throughout the majority of the main level, rod iron railing, fresh interior paint, and soaring two story vaults. Play in the park-like backyard with a large flagstone patio, garden area and playground area. Cook in the spacious Kitchen with distressed 42" cabinets, slab granite, glass tile backsplash and large walk-in pantry! Upstairs the Master bedroom has a generous Master bath with walk-in closet, soaking tub and dual vanity with make-up counter. The expansive loft overlooks the two story family room and there are two additional bedrooms and a 2nd full bath upstairs as well. Enjoy a main floor laundry and a main floor non-conforming bedroom or office/study. Easy access to shopping and E470 with direct access to Denver International Airport.
Location
State CO
County Arapahoe
Rooms
Basement Interior Entry, Partial, Unfinished
Interior
Interior Features Breakfast Nook, Built-in Features, Eat-in Kitchen, Five Piece Bath, Granite Counters, Kitchen Island, Laminate Counters, Pantry, Primary Suite, Quartz Counters, Smoke Free, Tile Counters, Vaulted Ceiling(s), Walk-In Closet(s)
Heating Forced Air
Cooling Central Air
Flooring Laminate, Linoleum, Tile
Fireplaces Number 1
Fireplaces Type Family Room, Gas, Gas Log
Fireplace Y
Exterior
Exterior Feature Garden, Playground, Private Yard
Garage Spaces 2.0
Fence Full
Utilities Available Cable Available
Roof Type Composition
Total Parking Spaces 2
Garage Yes
Building
Lot Description Cul-De-Sac, Level, Sprinklers In Front, Sprinklers In Rear
Sewer Public Sewer
Water Public
Level or Stories Two
Structure Type Frame, Wood Siding
Schools
Elementary Schools Aspen Crossing
Middle Schools Sky Vista
High Schools Eaglecrest
School District Cherry Creek 5
Others
Senior Community No
Ownership Individual
Acceptable Financing Cash, Conventional, FHA, VA Loan
Listing Terms Cash, Conventional, FHA, VA Loan
Special Listing Condition None
Read Less

© 2024 METROLIST, INC., DBA RECOLORADO® – All Rights Reserved
6455 S. Yosemite St., Suite 500 Greenwood Village, CO 80111 USA
Bought with EXIT Realty Denver Tech Center
GET MORE INFORMATION




