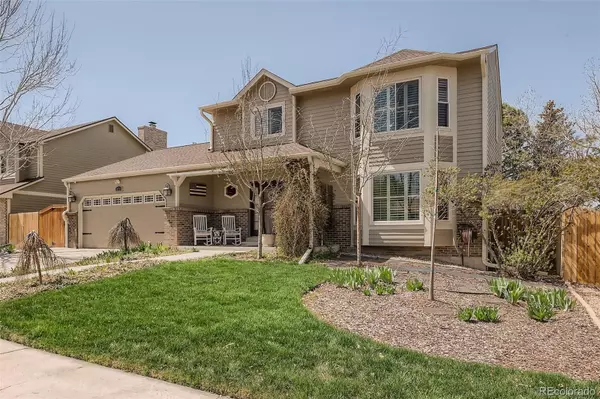For more information regarding the value of a property, please contact us for a free consultation.
20715 E Powers CIR Centennial, CO 80015
Want to know what your home might be worth? Contact us for a FREE valuation!

Our team is ready to help you sell your home for the highest possible price ASAP
Key Details
Sold Price $685,000
Property Type Single Family Home
Sub Type Single Family Residence
Listing Status Sold
Purchase Type For Sale
Square Footage 2,873 sqft
Price per Sqft $238
Subdivision Park View Ridge
MLS Listing ID 9731260
Sold Date 06/13/22
Style Contemporary, Traditional
Bedrooms 4
Full Baths 2
Three Quarter Bath 2
Condo Fees $75
HOA Fees $75/mo
HOA Y/N Yes
Abv Grd Liv Area 2,072
Originating Board recolorado
Year Built 1984
Annual Tax Amount $2,710
Tax Year 2021
Acres 0.17
Property Description
Park View Ridge Beauty! Enter this remarkably updated, beautifully appointed home with many thoughtful features! So many details to describe, this is a must see home to appreciate every detail! There is new shiplap interior siding, new wood & tile flooring, plantation shutters, 6 panel doors and new light fixtures. *This open concept kitchen has been expanded w/semi-custom cabinets with soft-close doors & glass front cabinets. Sile Stone counters, SS Appliances w/a double oven plumbed for gas too. All new windows & exterior doors. The kitchen is open to the family room with upgraded gas fireplace and a thermostatically controlled blower. There are 3 bedrooms on the second floor, including a lovely ensuite master bedroom with a bay window sitting area and custom shutter doors to the large bathroom. Master bath includes a jetted/heated jacuzzi tub, a skylight and a new window for lots of natural light! *This home also accommodates multi-generational living w/main floor bedroom or in-law accommodation with a 3/4 bathroom and 2nd washer & dryer! *The curb appeal here is fantastic with a front porch wooden trellis with beautiful, aromatic flowering Honeysuckle vines, vintage shutters strategically placed for privacy and a lush green lawn! *The back yard features a sculpted concrete patio with a walkway to front yard gate, a flagstone patio with a firepit and planting beds. The back yard also includes handcrafted, irrigated garden containers and a storage shed on a slab. The back yard patio party lights and posts are included too! *The basement is finished with a dry bar & mini-frig, family room pre-wired for surround sound, ample space to create a 5th bedroom w/egress window and a 3/4 bathroom with a barn door! The basement also features a work room and a finished crawlspace. *The garage features upgraded lighting, lighted attic storage space above garage accessible via the pull-down ladder, air compressor w/integrated air lines and full refrigerator included!
Location
State CO
County Arapahoe
Rooms
Basement Finished, Interior Entry, Partial
Main Level Bedrooms 1
Interior
Interior Features Breakfast Nook, Built-in Features, Ceiling Fan(s), Corian Counters, Eat-in Kitchen, High Speed Internet, In-Law Floor Plan, Jet Action Tub, Open Floorplan, Primary Suite, Smart Thermostat, Smoke Free, Solid Surface Counters, Sound System, Walk-In Closet(s)
Heating Forced Air, Hot Water, Natural Gas
Cooling Central Air
Flooring Carpet, Tile, Wood
Fireplaces Number 1
Fireplaces Type Circulating, Family Room, Gas
Equipment Satellite Dish
Fireplace Y
Appliance Bar Fridge, Convection Oven, Dishwasher, Disposal, Double Oven, Dryer, Gas Water Heater
Exterior
Exterior Feature Dog Run, Fire Pit, Garden, Gas Valve, Lighting, Private Yard, Rain Gutters
Garage Concrete, Lighted, Storage
Garage Spaces 2.0
Utilities Available Cable Available, Electricity Connected, Internet Access (Wired), Natural Gas Connected, Phone Available
Roof Type Composition
Total Parking Spaces 2
Garage Yes
Building
Lot Description Irrigated, Landscaped, Level, Master Planned, Sprinklers In Front, Sprinklers In Rear
Sewer Public Sewer
Water Public
Level or Stories Two
Structure Type Wood Siding
Schools
Elementary Schools Timberline
Middle Schools Thunder Ridge
High Schools Eaglecrest
School District Cherry Creek 5
Others
Senior Community No
Ownership Individual
Acceptable Financing Cash, Conventional
Listing Terms Cash, Conventional
Special Listing Condition None
Pets Description Cats OK, Dogs OK
Read Less

© 2024 METROLIST, INC., DBA RECOLORADO® – All Rights Reserved
6455 S. Yosemite St., Suite 500 Greenwood Village, CO 80111 USA
Bought with Milehimodern
GET MORE INFORMATION




