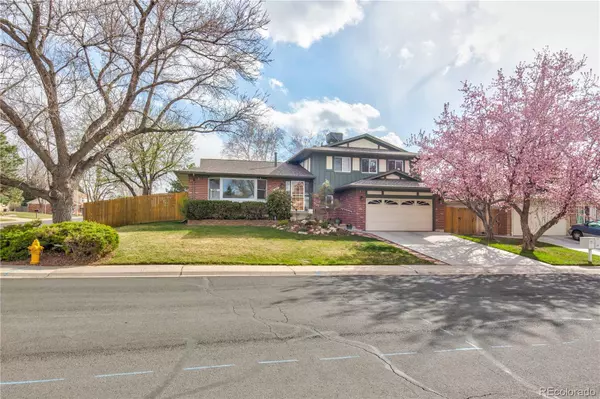For more information regarding the value of a property, please contact us for a free consultation.
2941 S Sidney CT Denver, CO 80231
Want to know what your home might be worth? Contact us for a FREE valuation!

Our team is ready to help you sell your home for the highest possible price ASAP
Key Details
Sold Price $750,000
Property Type Single Family Home
Sub Type Single Family Residence
Listing Status Sold
Purchase Type For Sale
Square Footage 1,961 sqft
Price per Sqft $382
Subdivision Hutchinson Hills
MLS Listing ID 8316895
Sold Date 05/31/22
Style Traditional
Bedrooms 3
Full Baths 1
Three Quarter Bath 1
HOA Y/N No
Abv Grd Liv Area 1,961
Originating Board recolorado
Year Built 1973
Annual Tax Amount $2,018
Tax Year 2021
Acres 0.2
Property Description
First time on the market incredibly maintained brick tri-level home poised on a corner lot in the highly desirable Hutchinson Hills neighborhood. Abundant, family living space inside & out. Entertaining is made easy with an eat-in kitchen with silestone countertops, Solid oak pantry doors, featuring a bay window to bring in natural light. Replacement windows are custom Marvin windows, Down the steps, you’ll find a well-proportioned family room w/wood-burning fireplace/stove, Solid oak bookcase and mantle, adjoining powder room, laundry room, and access to covered awning patio. Upstairs, the sprawling master bedroom with walk-in closet boasts an ensuite bath with vanity. Two bedrooms and an upgraded full bath complete the upper level. The unfinished basement allows flexibility with a wide-reaching space that can be used as a recreation area or 2nd family room. Roof replaced (2021), Seabreeze evaporative cooler (2019) Cedar fence (2020) Retractable awning (2021). Solid core doors throughout, Professionally landscaped backyard with mature trees, shrubs and flowers, Stamped concrete patio, Double gate entrance to backyard for easy access for boat, RV or Sprinter, a custom garden shed to house and safely store garden tools mower, ect. A custom playhouse surrounded by perennial flowers and vegetables. The additional array of planter boxes for flowers are a gardener's dream. Blocks away from Bible & Hutchinson Parks, Hampden/DTC restaurants, shopping centers (ACE Hardware, Super Target & Whole Foods), Highline Canal trail, and minutes to I-25, I-225, I-70, DTC, and downtown Denver.
Location
State CO
County Denver
Zoning S-SU-D
Rooms
Basement Partial, Unfinished
Interior
Interior Features Breakfast Nook, Ceiling Fan(s), Entrance Foyer, High Speed Internet, Smoke Free, Stone Counters
Heating Forced Air
Cooling Evaporative Cooling
Flooring Carpet, Linoleum, Tile
Fireplaces Number 1
Fireplaces Type Family Room, Wood Burning Stove
Fireplace Y
Appliance Dishwasher, Disposal, Dryer, Oven, Range, Refrigerator, Self Cleaning Oven, Washer
Exterior
Exterior Feature Private Yard, Water Feature
Parking Features Concrete
Garage Spaces 2.0
Fence Full
Utilities Available Cable Available, Electricity Connected, Internet Access (Wired), Natural Gas Connected, Phone Available, Phone Connected
Roof Type Composition
Total Parking Spaces 2
Garage Yes
Building
Lot Description Corner Lot, Irrigated, Landscaped, Many Trees, Sprinklers In Front, Sprinklers In Rear
Sewer Community Sewer
Water Public
Level or Stories Tri-Level
Structure Type Brick, Frame
Schools
Elementary Schools Joe Shoemaker
Middle Schools Hamilton
High Schools Thomas Jefferson
School District Denver 1
Others
Senior Community No
Ownership Individual
Acceptable Financing Cash, Conventional, FHA
Listing Terms Cash, Conventional, FHA
Special Listing Condition None
Read Less

© 2024 METROLIST, INC., DBA RECOLORADO® – All Rights Reserved
6455 S. Yosemite St., Suite 500 Greenwood Village, CO 80111 USA
Bought with COBB REAL ESTATE
GET MORE INFORMATION




