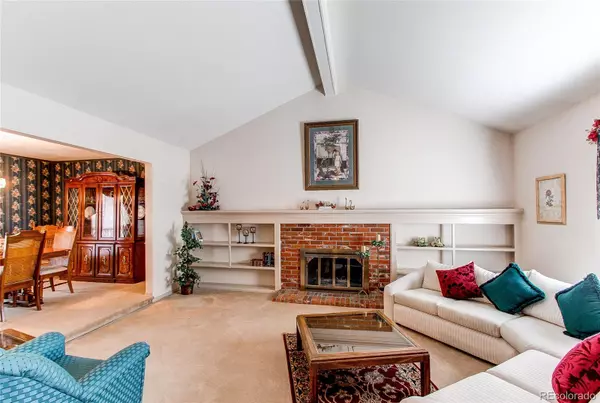For more information regarding the value of a property, please contact us for a free consultation.
2746 S Moline CT Aurora, CO 80014
Want to know what your home might be worth? Contact us for a FREE valuation!

Our team is ready to help you sell your home for the highest possible price ASAP
Key Details
Sold Price $524,000
Property Type Single Family Home
Sub Type Single Family Residence
Listing Status Sold
Purchase Type For Sale
Square Footage 2,784 sqft
Price per Sqft $188
Subdivision The Dam West
MLS Listing ID 4116633
Sold Date 06/03/22
Style Traditional
Bedrooms 4
Full Baths 2
Half Baths 1
Condo Fees $122
HOA Fees $122/mo
HOA Y/N Yes
Abv Grd Liv Area 2,048
Originating Board recolorado
Year Built 1972
Annual Tax Amount $1,469
Tax Year 2021
Acres 0.08
Property Description
Gorgeous Location, single-family home in Dam West Subdivision, near Light Rail, I-225, Parker Rd and Shopping! Located in a quiet cul-de-sac and offers 4 Spacious Bedrooms, 3 Bathrooms, and Both hardwood flooring and Carpeting Central A/C. The Main Level has a Formal Living Room with a Vaulted Ceiling, Skylights, and a Brick Wood-Burning Fireplace with Built-in Book Case and Shelving; a Formal Dining Room, Family Room, and Kitchen with All Black Appliances Included, Breakfast-Bar Seating AND an Eating Nook that Overlooks Mature Trees. Upstairs you’ll find 4 Oversized Bedrooms, including the Master Suite with a vaulted ceiling, Ceiling Fan and private Master Bathroom with Dual Sinks. The Basement is Finished that can be used as an Office or Additional Family Area With Ample Storage. Fire up the Included Gas Grill and set up the Patio Furniture on the X-Large Deck in the back yard for Entertaining Family & Friends or Just relax while kids and pets run and play. Home backs to a LARGE Greenbelt Open Space and is located near Schools. Enjoy the Community Pool, Clubhouse, Tennis Courts, Socializing with Neighbors and Complete Recreation Center Activities that is Within Walking Distance!! The Two Car Garage is FULLY Finished With Drywall, Cabinets, Work Bench, Overhead Lighting, Shelving, Coated Floor, Storage and More. A MUST SEE!!!
Location
State CO
County Arapahoe
Zoning Res
Rooms
Basement Finished, Partial
Interior
Interior Features Breakfast Nook, Built-in Features, Ceiling Fan(s), Corian Counters, Eat-in Kitchen, High Ceilings, High Speed Internet, Pantry, Smoke Free, Vaulted Ceiling(s)
Heating Forced Air
Cooling Central Air
Flooring Carpet, Wood
Fireplaces Number 1
Fireplaces Type Living Room
Fireplace Y
Appliance Cooktop, Dishwasher, Disposal, Dryer, Gas Water Heater, Microwave, Oven, Refrigerator, Self Cleaning Oven, Washer
Exterior
Exterior Feature Barbecue, Private Yard, Rain Gutters
Garage Concrete, Dry Walled, Finished, Floor Coating, Insulated Garage, Storage
Garage Spaces 2.0
Fence Full
Roof Type Composition
Total Parking Spaces 2
Garage Yes
Building
Lot Description Borders Public Land, Cul-De-Sac, Greenbelt, Landscaped, Level, Many Trees, Near Public Transit, Sprinklers In Front
Foundation Structural
Sewer Public Sewer
Water Public
Level or Stories Two
Structure Type Brick, Frame, Wood Siding
Schools
Elementary Schools Polton
Middle Schools Prairie
High Schools Overland
School District Cherry Creek 5
Others
Senior Community No
Ownership Individual
Acceptable Financing Cash, Conventional, FHA, VA Loan
Listing Terms Cash, Conventional, FHA, VA Loan
Special Listing Condition None
Pets Description Cats OK, Dogs OK
Read Less

© 2024 METROLIST, INC., DBA RECOLORADO® – All Rights Reserved
6455 S. Yosemite St., Suite 500 Greenwood Village, CO 80111 USA
Bought with Coldwell Banker Realty 26
GET MORE INFORMATION




