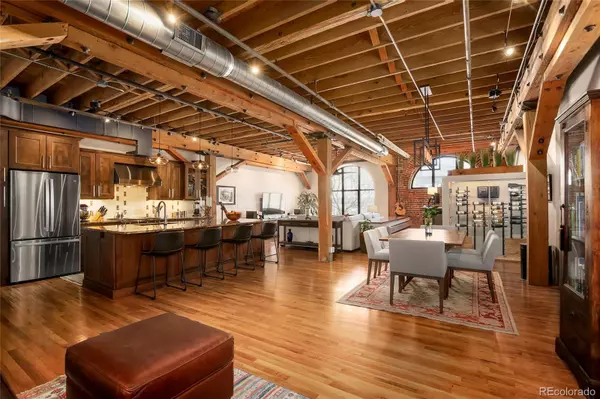For more information regarding the value of a property, please contact us for a free consultation.
1720 Wynkoop ST #206 Denver, CO 80202
Want to know what your home might be worth? Contact us for a FREE valuation!

Our team is ready to help you sell your home for the highest possible price ASAP
Key Details
Sold Price $915,000
Property Type Condo
Sub Type Condominium
Listing Status Sold
Purchase Type For Sale
Square Footage 1,482 sqft
Price per Sqft $617
Subdivision Lodo
MLS Listing ID 7029216
Sold Date 05/19/22
Style Loft
Bedrooms 1
Half Baths 1
Three Quarter Bath 1
Condo Fees $663
HOA Fees $663/mo
HOA Y/N Yes
Abv Grd Liv Area 1,482
Originating Board recolorado
Year Built 1890
Annual Tax Amount $3,908
Tax Year 2021
Property Description
A gorgeous brick and timber residence located on the second floor of the historic Streetcar Stables Lofts and across the street from Denvers Union Station. This fully remodeled one bed, two bath loft has 1,482 square feet plus one heated underground parking space and storage unit. The kitchen is designed with a large slab granite center island, high-end appliances, soft close kitchen cabinets and is the perfect space for entertaining. The bedroom has a custom walk-in closet designed by Closet & Storage Concepts and Elf brand custom shelving. The private bath has a shower panel system with jets, rainfall shower head and hand shower. There are two large windows with Rollease Acmeda remote controlled blinds that look out onto historic Union Station. For the wine connoisseur, a KoolR brand built-in glass wine refrigeration and cabinet system holds 150+ wine bottles. There is also a communal area rooftop deck with stunning views of Union Station and the citys skyline. Do not miss your opportunity to own a piece of history.
ABOUT STREETCAR STABLES. The four-story red brick commercial building was constructed as a car barn and horse stable for the Denver City Railway Company. Located across the street from Union Station, the 1883 building served as the main terminus for Denvers first public mass transit system until 1892, by which time cable and electric car systems had emerged. From 1902 to 1972 the building housed the Hendrie and Bolthoff Manufacturing and Supply Company, suppliers of heavy mining equipment throughout the United States. It was added to the National Register of Historic Places in 1979. Construction on the 43 loft residences began in late 1993 or early 1994. The first buyers began moving in early 1996 at sale prices in the low $200s. As of early 2022, there are some original owners, whether full or part time still occupying their homes.
Location
State CO
County Denver
Zoning D-LD
Rooms
Main Level Bedrooms 1
Interior
Interior Features Ceiling Fan(s), Eat-in Kitchen, Granite Counters, High Ceilings, Kitchen Island, No Stairs, Open Floorplan, Pantry, Primary Suite, Smoke Free, Solid Surface Counters, Walk-In Closet(s)
Heating Hot Water
Cooling Central Air
Flooring Wood
Fireplace N
Appliance Dishwasher, Disposal, Dryer, Microwave, Oven, Range, Range Hood, Refrigerator, Washer, Wine Cooler
Laundry In Unit
Exterior
Exterior Feature Elevator
Parking Features Heated Garage
Garage Spaces 1.0
Roof Type Membrane
Total Parking Spaces 1
Garage No
Building
Sewer Public Sewer
Water Public
Level or Stories One
Structure Type Brick, Concrete
Schools
Elementary Schools Greenlee
Middle Schools Kepner
High Schools West
School District Denver 1
Others
Senior Community No
Ownership Individual
Acceptable Financing 1031 Exchange, Cash, Conventional, Jumbo
Listing Terms 1031 Exchange, Cash, Conventional, Jumbo
Special Listing Condition None
Pets Allowed Cats OK, Dogs OK
Read Less

© 2025 METROLIST, INC., DBA RECOLORADO® – All Rights Reserved
6455 S. Yosemite St., Suite 500 Greenwood Village, CO 80111 USA
Bought with Milehimodern



