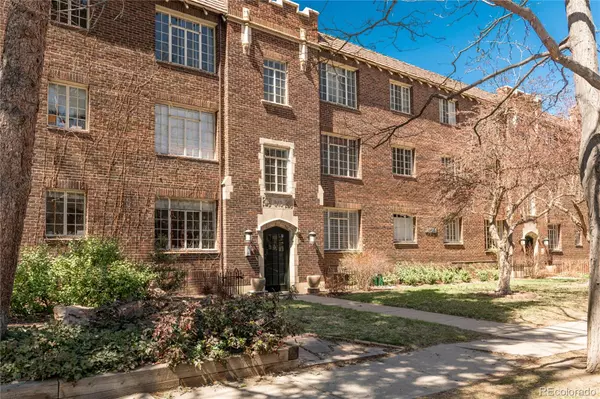For more information regarding the value of a property, please contact us for a free consultation.
943 N Emerson ST #4 Denver, CO 80218
Want to know what your home might be worth? Contact us for a FREE valuation!

Our team is ready to help you sell your home for the highest possible price ASAP
Key Details
Sold Price $432,100
Property Type Condo
Sub Type Condominium
Listing Status Sold
Purchase Type For Sale
Square Footage 722 sqft
Price per Sqft $598
Subdivision Capitol Hill
MLS Listing ID 6674214
Sold Date 05/16/22
Bedrooms 2
Full Baths 1
Condo Fees $310
HOA Fees $310/mo
HOA Y/N Yes
Abv Grd Liv Area 722
Originating Board recolorado
Year Built 1929
Annual Tax Amount $1,561
Tax Year 2021
Property Description
A wonderful opportunity to live in the historic and charming- Ivarod, a 1920's turn of the century brick building with only 12 units including a private backyard courtyard with picnic areas and BBQ Grill. Open and spacious living/dining areas and an efficient kitchen that includes stainless steel appliances-gas stove, granite countertops, slate floors, under cabinet lighting and great storage. Two bedrooms plus a full bath. This walk-up condo is located on the second level in the building. There is a window air conditioning unit too. This condo also comes with a detached deeded garage space and personal storage unit! Laundry machines and bike storage are located in the basement. Prime Capitol Hill location with close by walkability to groceries, bars, coffee shops and assorted stores. Just a short distance to the Cherry Creek bike and walking path. Proximity to downtown also is a big plus for this location.
Location
State CO
County Denver
Zoning G-MU-3
Rooms
Main Level Bedrooms 2
Interior
Interior Features Entrance Foyer, Granite Counters, Open Floorplan
Heating Hot Water
Cooling Air Conditioning-Room
Flooring Carpet, Tile
Fireplace N
Appliance Dishwasher, Disposal, Microwave, Range, Refrigerator
Laundry Common Area
Exterior
Garage Spaces 1.0
Utilities Available Electricity Available, Electricity Connected, Natural Gas Available, Natural Gas Connected, Phone Available
Roof Type Unknown
Total Parking Spaces 1
Garage No
Building
Sewer Community Sewer, Public Sewer
Water Public
Level or Stories One
Structure Type Brick
Schools
Elementary Schools Dora Moore
Middle Schools Morey
High Schools East
School District Denver 1
Others
Senior Community No
Ownership Corporation/Trust
Acceptable Financing 1031 Exchange, Cash, Conventional
Listing Terms 1031 Exchange, Cash, Conventional
Special Listing Condition None
Pets Allowed Cats OK, Dogs OK, Number Limit
Read Less

© 2025 METROLIST, INC., DBA RECOLORADO® – All Rights Reserved
6455 S. Yosemite St., Suite 500 Greenwood Village, CO 80111 USA
Bought with Kentwood Real Estate Cherry Creek



