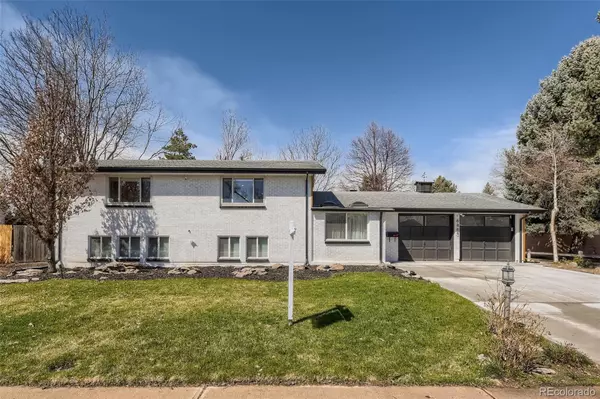For more information regarding the value of a property, please contact us for a free consultation.
6463 S Williams ST Littleton, CO 80121
Want to know what your home might be worth? Contact us for a FREE valuation!

Our team is ready to help you sell your home for the highest possible price ASAP
Key Details
Sold Price $750,000
Property Type Single Family Home
Sub Type Single Family Residence
Listing Status Sold
Purchase Type For Sale
Square Footage 2,016 sqft
Price per Sqft $372
Subdivision Broadway Estates
MLS Listing ID 9260306
Sold Date 05/10/22
Style Traditional
Bedrooms 3
Full Baths 1
Half Baths 1
Three Quarter Bath 1
HOA Y/N No
Abv Grd Liv Area 1,245
Originating Board recolorado
Year Built 1962
Annual Tax Amount $3,314
Tax Year 2021
Acres 0.29
Property Description
This home is absolutely stunning! Completely remodeled (2021) throughout from top to bottom with top of the line finishes in a fantastic location. This rare gem features 3 bedrooms, 2 1/2 bathrooms, open floor concept, a huge sunroom (672 sq ft), and a large lot that will be backing the community garden perfect for entertaining. Beautiful kitchen with SS appliances, granite countertops and new shaker style kitchen cabinets/new gold cabinet hardware. All of the bathrooms have been recently updated with new cabinetry, hardware, lighting, and custom tile work in the showers/baths. Roof is about 6 years old, radon mitigation system in place, sewer main was replaced from cast iron piping to PVC in 2021. Newer paint throughout and many more upgrades!
All this in a stellar school district close to the Highline Canal Trail, Goodson Rec Center, and The Streets at Southglenn. Just a ten-minute drive to DTC and downtown Littleton (both with Light Rail stations) and a fifteen-minute drive to DU and Park Meadows. You’ll fall in love with this classic, updated home in a prime location.
***Open House Saturday 4/9 from 1pm to 3pm***
Location
State CO
County Arapahoe
Rooms
Basement Finished
Interior
Interior Features Built-in Features, Ceiling Fan(s), Entrance Foyer, Granite Counters, High Ceilings, Kitchen Island, Open Floorplan, Smoke Free
Heating Forced Air
Cooling Central Air
Flooring Carpet, Tile, Wood
Fireplaces Number 1
Fireplaces Type Family Room, Wood Burning
Fireplace Y
Appliance Cooktop, Dishwasher, Disposal, Microwave, Range Hood, Refrigerator
Exterior
Exterior Feature Garden, Private Yard
Garage Concrete, Oversized
Garage Spaces 2.0
Roof Type Composition
Total Parking Spaces 2
Garage Yes
Building
Lot Description Landscaped, Many Trees, Sprinklers In Front, Sprinklers In Rear
Foundation Concrete Perimeter
Sewer Public Sewer
Level or Stories Tri-Level
Structure Type Brick
Schools
Elementary Schools Highland
Middle Schools Euclid
High Schools Arapahoe
School District Littleton 6
Others
Senior Community No
Ownership Individual
Acceptable Financing Cash, Conventional, FHA, Jumbo, VA Loan
Listing Terms Cash, Conventional, FHA, Jumbo, VA Loan
Special Listing Condition None
Read Less

© 2024 METROLIST, INC., DBA RECOLORADO® – All Rights Reserved
6455 S. Yosemite St., Suite 500 Greenwood Village, CO 80111 USA
Bought with Keller Williams DTC
GET MORE INFORMATION




