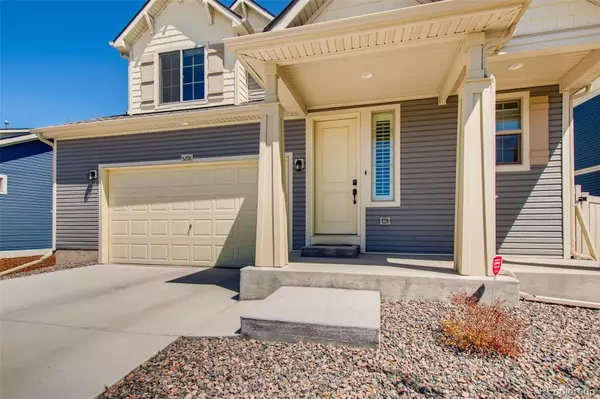For more information regarding the value of a property, please contact us for a free consultation.
5298 Ventura ST Denver, CO 80249
Want to know what your home might be worth? Contact us for a FREE valuation!

Our team is ready to help you sell your home for the highest possible price ASAP
Key Details
Sold Price $640,000
Property Type Single Family Home
Sub Type Single Family Residence
Listing Status Sold
Purchase Type For Sale
Square Footage 2,262 sqft
Price per Sqft $282
Subdivision First Creek Village
MLS Listing ID 7195454
Sold Date 05/02/22
Style Contemporary
Bedrooms 3
Full Baths 1
Half Baths 1
Three Quarter Bath 1
HOA Y/N No
Abv Grd Liv Area 2,262
Originating Board recolorado
Year Built 2018
Annual Tax Amount $4,991
Tax Year 2021
Acres 0.11
Property Description
OPEN HOUSE, SATURDAY, APRIL 2, 11:00-2:00. Magnificent, better than new, stylish and impeccably maintained Green Valley Ranch Home. You will love this two story floor plan, with open concept kitchen and family room with gas fireplace. Kitchen includes beautiful cabinetry, walk-in pantry, large island with seating, gorgeous granite counters and stainless steel appliances. Just off the kitchen is a large, covered patio, perfect for enjoying the morning sunshine and evening barbecues. Upstairs you'll find a spacious light-filled loft, 3 bedrooms and 2 baths, including an inviting master suite. The full, finished basement is ready for you to finish as you'd like. Close proximity to DIA, I-70, the light rail, parks, new shops and restaurants and just blocks away from the new Gateway Crossing retail center. Nothing to do here but move in and enjoy!
Location
State CO
County Denver
Zoning C-MU-30
Rooms
Basement Full
Interior
Interior Features Ceiling Fan(s), Eat-in Kitchen, Granite Counters, Kitchen Island, Pantry, Primary Suite, Smoke Free, Walk-In Closet(s), Wired for Data
Heating Forced Air, Natural Gas
Cooling Central Air
Flooring Carpet, Tile, Wood
Fireplaces Number 1
Fireplaces Type Gas, Living Room
Fireplace Y
Appliance Dishwasher, Disposal, Gas Water Heater, Microwave, Oven, Refrigerator, Self Cleaning Oven
Exterior
Exterior Feature Private Yard, Rain Gutters
Parking Features Concrete
Garage Spaces 2.0
Fence Full
Utilities Available Internet Access (Wired), Natural Gas Connected
Roof Type Composition
Total Parking Spaces 2
Garage Yes
Building
Lot Description Level
Foundation Slab, Structural
Sewer Public Sewer
Water Public
Level or Stories Two
Structure Type Frame, Vinyl Siding
Schools
Elementary Schools Lena Archuleta
Middle Schools Dr. Martin Luther King
High Schools Noel Community Arts School
School District Denver 1
Others
Senior Community No
Ownership Individual
Acceptable Financing Cash, Conventional, FHA, VA Loan
Listing Terms Cash, Conventional, FHA, VA Loan
Special Listing Condition None
Read Less

© 2025 METROLIST, INC., DBA RECOLORADO® – All Rights Reserved
6455 S. Yosemite St., Suite 500 Greenwood Village, CO 80111 USA
Bought with TCL Realty



