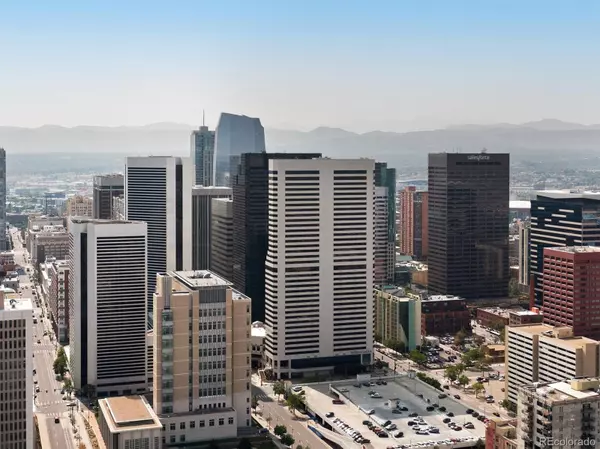For more information regarding the value of a property, please contact us for a free consultation.
1891 Curtis ST #1507 Denver, CO 80202
Want to know what your home might be worth? Contact us for a FREE valuation!

Our team is ready to help you sell your home for the highest possible price ASAP
Key Details
Sold Price $900,000
Property Type Condo
Sub Type Condominium
Listing Status Sold
Purchase Type For Sale
Square Footage 2,213 sqft
Price per Sqft $406
Subdivision Downtown
MLS Listing ID 5730329
Sold Date 04/15/22
Style Contemporary, Urban Contemporary
Bedrooms 2
Full Baths 2
Half Baths 1
Condo Fees $1,872
HOA Fees $1,872/mo
HOA Y/N Yes
Abv Grd Liv Area 2,213
Originating Board recolorado
Year Built 2008
Annual Tax Amount $4,343
Tax Year 2020
Acres 0.34
Property Description
Welcome to the iconic Residences XXV above the Ritz Carlton in Denver! One of the largest luxury condos with 2 bedrooms & 1 office with over 2200 square feet. Office can be used as a family room or extra bedroom. Centrally located, walking distance to heart of LoDo: Union Station, 16th Street Mall, Coors field, Larimer Square, and the Dairy Block (shopping & food market). 5 Star living at its best. You will be greeted by a Valet; your vehicle will be taken to a secured private owner’s garage. Only 25 Residences occupying floors 15-19. Private lobby, elevator & concierge. HOA Amenities incl. a state of the art Gym, World Class Ritz Carlton Spa with hot tubs/steam rooms, business center, and much more. A LOCK & LEAVE UNIT, Concierge will take care of all your needs and will even water your plants when traveling. Privacy, Space, Security and Convenience are reasons why top executives choose to live here. Imagine 24 hr. hotel room service & meals delivered by Elway’s Steakhouse downstairs. Chef’s kitchen incl. a Wolf Range, SubZero Fridge, Berloni Cabinets, Cherry Wood Floors & BRAND-NEW LG WASHER/DRYER. The 3-sided fireplace completes the entertainment space. Master Suite has 4 large closets incl. a walk-in, a 5-piece master bath with heated towel bars & jetted spa tub. Breathtaking views of downtown Denver with a glimpse of the mountains. A brand new Private Owner’s Lounge is scheduled to be completed by June 2022 and can host events, business meetings and will have private offices and a private gym. HOA fees include utilities & are comparable based on sq. footage. With the amazing Residences XXV renovation, there has never been a better buying opportunity LoDo. If you are looking for upscale urban living in one of the best cities in the country, come tour what luxury looks like in Downtown Denver.
Location
State CO
County Denver
Zoning D-C
Rooms
Main Level Bedrooms 2
Interior
Interior Features Ceiling Fan(s), Eat-in Kitchen, Five Piece Bath, Granite Counters, High Speed Internet, Kitchen Island, No Stairs, Open Floorplan, Pantry, Primary Suite, Smoke Free, Utility Sink, Walk-In Closet(s)
Heating Forced Air
Cooling Central Air
Flooring Carpet, Tile, Wood
Fireplaces Number 1
Fireplaces Type Dining Room, Gas Log, Living Room
Fireplace Y
Appliance Dishwasher, Disposal, Dryer, Microwave, Oven, Range Hood, Refrigerator, Self Cleaning Oven, Washer
Laundry In Unit
Exterior
Parking Features 220 Volts, Circular Driveway, Guest, Heated Garage, Valet
Garage Spaces 2.0
Utilities Available Cable Available, Electricity Available, Internet Access (Wired), Natural Gas Available
View City, Mountain(s)
Roof Type Other
Total Parking Spaces 2
Garage Yes
Building
Sewer Public Sewer
Water Public
Level or Stories One
Structure Type Concrete, Metal Siding, Steel
Schools
Elementary Schools Greenlee
Middle Schools Compass Academy
High Schools West
School District Denver 1
Others
Senior Community No
Ownership Individual
Acceptable Financing 1031 Exchange, Cash, Conventional, Jumbo
Listing Terms 1031 Exchange, Cash, Conventional, Jumbo
Special Listing Condition None
Pets Allowed Cats OK, Dogs OK
Read Less

© 2024 METROLIST, INC., DBA RECOLORADO® – All Rights Reserved
6455 S. Yosemite St., Suite 500 Greenwood Village, CO 80111 USA
Bought with Thrive Real Estate Group
GET MORE INFORMATION



