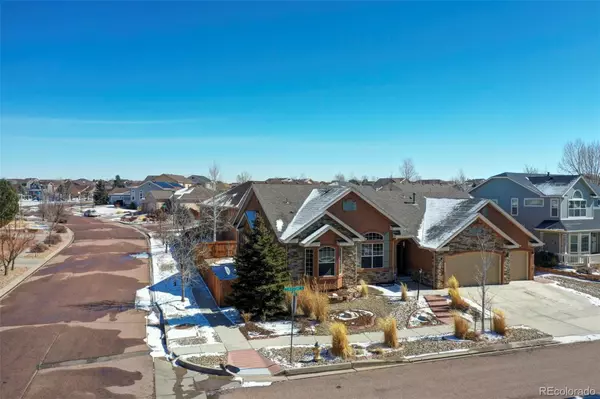For more information regarding the value of a property, please contact us for a free consultation.
5781 Tombstone TRL Colorado Springs, CO 80923
Want to know what your home might be worth? Contact us for a FREE valuation!

Our team is ready to help you sell your home for the highest possible price ASAP
Key Details
Sold Price $715,000
Property Type Single Family Home
Sub Type Single Family Residence
Listing Status Sold
Purchase Type For Sale
Square Footage 4,667 sqft
Price per Sqft $153
Subdivision Indigo Ranch
MLS Listing ID 8228525
Sold Date 05/03/22
Bedrooms 4
Full Baths 4
Condo Fees $300
HOA Fees $25/ann
HOA Y/N Yes
Abv Grd Liv Area 2,359
Originating Board recolorado
Year Built 2005
Annual Tax Amount $2,473
Tax Year 2020
Acres 0.21
Property Description
Security wiring, Ethernet & Coax throughout the home. Wet bar hook-ups in family room down stairs. New Drains installed in Basement window wells. 12 x 18 Dance/Exercise Floor in basement with full wall mirrors. Ring doorbell camera. Glass Break Detectors on all windows on all levels. Apple, Pear, Plum and Peach trees in back yard. Wood Flooring Refinish – Pallmann 2k Magic Oil – December 2021. Xeriscaped Front Yard with drip systems. French doors in office with see-thru gas fireplace. 3 Bay Windows
Location
State CO
County El Paso
Zoning PUD AO
Rooms
Basement Full
Main Level Bedrooms 2
Interior
Heating Forced Air, Natural Gas
Cooling Central Air, Other
Fireplaces Number 1
Fireplaces Type Basement, Gas, Other
Fireplace Y
Appliance Dishwasher, Disposal, Double Oven, Dryer, Microwave, Range, Refrigerator, Self Cleaning Oven, Washer
Laundry In Unit
Exterior
Garage Spaces 3.0
Utilities Available Cable Available, Electricity Available, Natural Gas Available, Phone Available
Roof Type Composition
Total Parking Spaces 3
Garage Yes
Building
Lot Description Corner Lot, Level
Sewer Public Sewer
Water Public
Level or Stories One
Structure Type Frame
Schools
Elementary Schools Stetson
Middle Schools Sky View
High Schools Sand Creek
School District District 49
Others
Senior Community No
Ownership Individual
Acceptable Financing Cash, Conventional, FHA, VA Loan
Listing Terms Cash, Conventional, FHA, VA Loan
Special Listing Condition None
Read Less

© 2024 METROLIST, INC., DBA RECOLORADO® – All Rights Reserved
6455 S. Yosemite St., Suite 500 Greenwood Village, CO 80111 USA
Bought with KEY MASTERS REAL ESTATE
GET MORE INFORMATION




