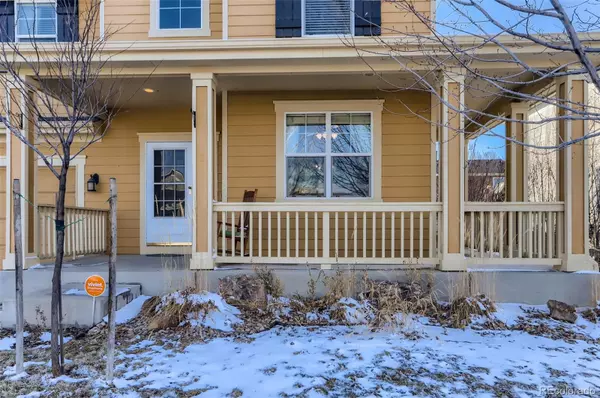For more information regarding the value of a property, please contact us for a free consultation.
1050 Petras ST Erie, CO 80516
Want to know what your home might be worth? Contact us for a FREE valuation!

Our team is ready to help you sell your home for the highest possible price ASAP
Key Details
Sold Price $722,500
Property Type Single Family Home
Sub Type Single Family Residence
Listing Status Sold
Purchase Type For Sale
Square Footage 2,092 sqft
Price per Sqft $345
Subdivision Erie Commons
MLS Listing ID 4768699
Sold Date 04/18/22
Style Contemporary
Bedrooms 4
Full Baths 2
Half Baths 1
Condo Fees $205
HOA Fees $68/qua
HOA Y/N Yes
Abv Grd Liv Area 2,092
Originating Board recolorado
Year Built 2007
Annual Tax Amount $5,296
Tax Year 2021
Acres 0.15
Property Description
In the days where space, room, separation to do work, live life and play with loved ones is a vital commodity, this home is going to meet your needs! We enter seeing the living room, dining room and a dramatic staircase. Moving upstairs you’ll find all 4 spacious bedrooms and two baths and a loft. The master/master bath is perfect for someone with allergies having laminate and tile flooring. Continuing on the main floor you’ll find a great room with fireplace, room for your kitchen table and a kitchen with quartz countertops. The real strength of this home is what’s running it. The owners are meticulous! This home uses a dual fuel system that blends the heating of a gas furnace and a heat pump (300 x more energy efficient) this ensures the home stays warm in an efficient manner. It has a high-end security system, a central vacuum system and recently replaced furnace (high efficiency), a whole house humidifier… A 3-car insulated garage and an unfinished (but plumbed) basement will give you the space to be creative and expand! Erie Commons is probably Erie’s best located neighborhood. It not only has parks (across the street is and always will be an empty lot – great for kids to play on!!!) and a pool but is walking distance to everything Erie: library and rec center, very good restaurants, an urgent care facility, coffee shops, and endless miles of trails! Aspen Ridge Academy is practically a part of the neighborhood. There are places for worship, workout, play tennis, wash your car, leave the kids (daycare), the list is exhaustive on what you can walk/ride to with ease. I assure you, this home will not last long!
Location
State CO
County Weld
Rooms
Basement Bath/Stubbed, Sump Pump, Unfinished
Interior
Interior Features Central Vacuum, Five Piece Bath, Kitchen Island, Pantry, Quartz Counters, Smoke Free, Walk-In Closet(s)
Heating Forced Air, Heat Pump, Natural Gas
Cooling Central Air
Flooring Carpet, Tile, Wood
Fireplaces Number 1
Fireplaces Type Great Room
Fireplace Y
Appliance Dishwasher, Disposal, Dryer, Electric Water Heater, Humidifier, Microwave, Range, Washer
Exterior
Exterior Feature Private Yard
Garage Concrete
Garage Spaces 3.0
Fence Partial
Utilities Available Electricity Connected, Natural Gas Connected
Roof Type Composition
Total Parking Spaces 3
Garage Yes
Building
Lot Description Many Trees, Near Public Transit
Foundation Slab
Sewer Public Sewer
Water Public
Level or Stories Two
Structure Type Frame
Schools
Elementary Schools Red Hawk
Middle Schools Erie
High Schools Erie
School District St. Vrain Valley Re-1J
Others
Senior Community No
Ownership Individual
Acceptable Financing Cash, Conventional, FHA, VA Loan
Listing Terms Cash, Conventional, FHA, VA Loan
Special Listing Condition None
Pets Description Yes
Read Less

© 2024 METROLIST, INC., DBA RECOLORADO® – All Rights Reserved
6455 S. Yosemite St., Suite 500 Greenwood Village, CO 80111 USA
Bought with RE/MAX MOMENTUM
GET MORE INFORMATION




