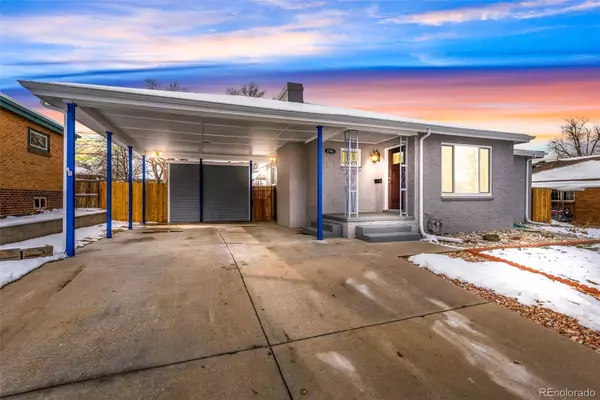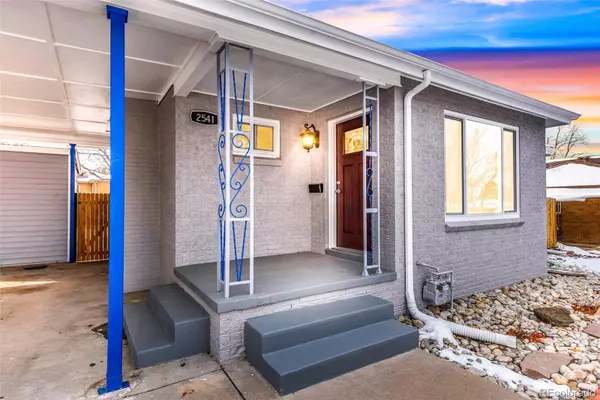For more information regarding the value of a property, please contact us for a free consultation.
2541 S Wolff ST Denver, CO 80219
Want to know what your home might be worth? Contact us for a FREE valuation!

Our team is ready to help you sell your home for the highest possible price ASAP
Key Details
Sold Price $700,000
Property Type Single Family Home
Sub Type Single Family Residence
Listing Status Sold
Purchase Type For Sale
Square Footage 2,299 sqft
Price per Sqft $304
Subdivision Harvey Park
MLS Listing ID 9366252
Sold Date 04/11/22
Bedrooms 4
Full Baths 2
Three Quarter Bath 1
HOA Y/N No
Abv Grd Liv Area 1,449
Originating Board recolorado
Year Built 1955
Annual Tax Amount $1,557
Tax Year 2020
Acres 0.16
Property Description
You won’t want to miss the opportunity to own this NEWLY REMODELED Harvey Park home! Located on a large lot (6,900 SqFt), this home offers fresh landscaping, covered porch, and fresh exterior paint for curb appeal. Enter into wide open living area featuring TRENDING laminate flooring, dining area, & trending CUSTOM TILED fireplace. Enter kitchen to find STUNNING quartz countertops, NEW SLOW-CLOSE SHAKER CABINETS, & SS appliances. Travel to MASTER SUITE complete w/ gorgeous 5-PIECE BATH w/ double vanity & double shower heads in shower. 2 additional main-level bedrooms accompany full bath complete w/ new plumbing fixtures. Escape to basement to find large family room finished w/ NEW CARPET. Bedroom compete w/ ADDED EGRESS WIDNOW & stunning 3/4 bath create perfect living space. Backyard offers storage shed, landscaping, & HUGE COVERED PATIO perfect for backyard BBQ. Located just BLOCKS from Harvey Park, lake, & rec center w/ easy access to I-25 & I-225. This BEAUTIFUL house is ready to be called your HOME!
Location
State CO
County Denver
Zoning S-SU-D
Rooms
Basement Finished, Partial
Main Level Bedrooms 3
Interior
Interior Features Built-in Features, Eat-in Kitchen, Five Piece Bath, Primary Suite, Open Floorplan, Quartz Counters, Walk-In Closet(s)
Heating Floor Furnace
Cooling Central Air
Flooring Carpet, Laminate, Tile
Fireplaces Number 1
Fireplaces Type Living Room
Fireplace Y
Appliance Dishwasher, Range, Range Hood, Refrigerator
Exterior
Exterior Feature Private Yard, Rain Gutters
Fence Full
Roof Type Composition
Total Parking Spaces 2
Garage No
Building
Lot Description Level, Near Public Transit, Protected Watershed, Rock Outcropping
Sewer Public Sewer
Level or Stories One
Structure Type Brick
Schools
Elementary Schools Doull
Middle Schools Dsst: College View
High Schools John F. Kennedy
School District Denver 1
Others
Senior Community No
Ownership Individual
Acceptable Financing Cash, Conventional, Jumbo, VA Loan
Listing Terms Cash, Conventional, Jumbo, VA Loan
Special Listing Condition None
Read Less

© 2024 METROLIST, INC., DBA RECOLORADO® – All Rights Reserved
6455 S. Yosemite St., Suite 500 Greenwood Village, CO 80111 USA
Bought with 5281 Exclusive Homes Realty
GET MORE INFORMATION




