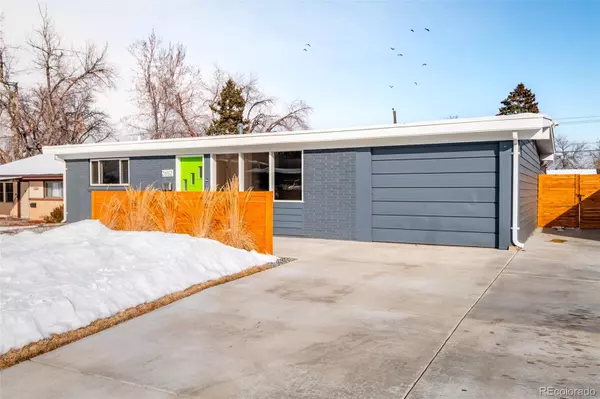For more information regarding the value of a property, please contact us for a free consultation.
2652 S Quitman ST Denver, CO 80219
Want to know what your home might be worth? Contact us for a FREE valuation!

Our team is ready to help you sell your home for the highest possible price ASAP
Key Details
Sold Price $519,000
Property Type Single Family Home
Sub Type Single Family Residence
Listing Status Sold
Purchase Type For Sale
Square Footage 850 sqft
Price per Sqft $610
Subdivision Harvey Park
MLS Listing ID 4052048
Sold Date 03/25/22
Style Mid-Century Modern
Bedrooms 2
Full Baths 1
HOA Y/N No
Abv Grd Liv Area 850
Originating Board recolorado
Year Built 1956
Annual Tax Amount $1,922
Tax Year 2020
Acres 0.16
Property Description
Welcome home to this updated Burns Modern home in the coveted Harvey Park neighborhood. This light flooded, mid-century modern home is the perfect place to start in home ownership, downsize, or live a simpler life. This brick ranch home lives large with its open living area, connected to the spacious and fully updated kitchen. The natural light fills this main area of the home with western facing windows. Off the kitchen is a full home-length, covered patio, perfect for warm summer days, and gatherings with friends and family. The primary bedroom is spacious, and capped with a large, clerestory window letting the sun shine in, while keeping privacy. The second bedroom also has its own clerestory window, and is perfect spot for a home office; add a hide away/day bed for guests. The updated bath completes this move in ready burns modern home. Come see what efficient living feels like in this classic home, and make it yours today.
Location
State CO
County Denver
Zoning S-SU-D
Rooms
Basement Crawl Space
Main Level Bedrooms 2
Interior
Interior Features Granite Counters, No Stairs, Open Floorplan, Vaulted Ceiling(s)
Heating Forced Air, Natural Gas
Cooling Central Air
Flooring Tile, Wood
Fireplace N
Appliance Dryer, Gas Water Heater, Microwave, Range, Refrigerator, Washer
Exterior
Garage Spaces 1.0
Fence Full
Utilities Available Cable Available, Electricity Connected, Internet Access (Wired), Natural Gas Connected, Phone Available
Roof Type Composition
Total Parking Spaces 1
Garage Yes
Building
Lot Description Level
Foundation Concrete Perimeter
Sewer Public Sewer
Water Public
Level or Stories One
Structure Type Brick, Frame
Schools
Elementary Schools Doull
Middle Schools Dsst: College View
High Schools John F. Kennedy
School District Denver 1
Others
Senior Community No
Ownership Individual
Acceptable Financing Cash, Conventional, FHA, VA Loan
Listing Terms Cash, Conventional, FHA, VA Loan
Special Listing Condition None
Read Less

© 2024 METROLIST, INC., DBA RECOLORADO® – All Rights Reserved
6455 S. Yosemite St., Suite 500 Greenwood Village, CO 80111 USA
Bought with Realty One Group Premier
GET MORE INFORMATION




