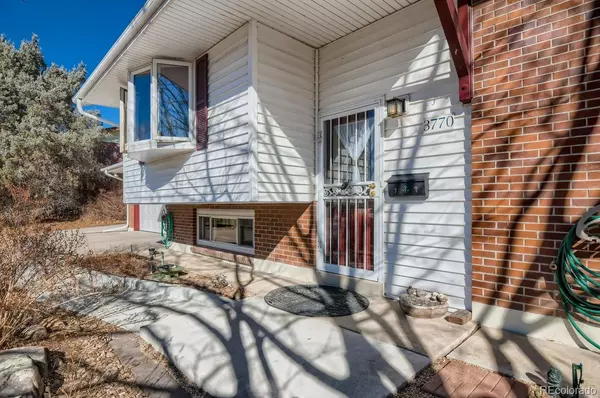For more information regarding the value of a property, please contact us for a free consultation.
3770 S Ulster ST Denver, CO 80237
Want to know what your home might be worth? Contact us for a FREE valuation!

Our team is ready to help you sell your home for the highest possible price ASAP
Key Details
Sold Price $695,000
Property Type Single Family Home
Sub Type Single Family Residence
Listing Status Sold
Purchase Type For Sale
Square Footage 2,298 sqft
Price per Sqft $302
Subdivision Hutchinson Hills
MLS Listing ID 4692880
Sold Date 04/06/22
Bedrooms 3
Full Baths 1
Three Quarter Bath 1
HOA Y/N No
Abv Grd Liv Area 2,298
Originating Board recolorado
Year Built 1963
Annual Tax Amount $1,485
Tax Year 2020
Acres 0.25
Property Description
Welcome to this meticulously maintained Hutchinson built home located on a peaceful street facing west. This brick split level has been owned by the same couple for 29 years and the pride of ownership abounds. The master suite has been remodeled to accommodate modern conveniences with a huge custom walk in closet, double vanity, a soaking tub in the bath along with a walk in shower. The kitchen has been upgraded with stainless appliances, tile flooring, granite counters and a movable island along with a large walk in pantry. The main floor has real hardwood floors and the lower level has Hickory laminate flooring. The two additional bedrooms are on the lower level, along with another updated bath with a Swanstone shower and a custom built vanity. Both baths have pressure flushing toilets, they're a great water saving feature. The laundry area is here along with a soaking tub and additional cabinetry. The living room has a bay window facing west, plant shelving and a large walk in closet. The lower level family room has a gas fireplace. It's perfect as a home office, or an entertaining area with its own extra storage space. There's also a new hot water heater and a high efficiency furnace. The exterior has vinyl siding and gutter guards for easy maintenance. This yard is incredible, being awarded a "Wildlife Habitat" for it's extensive garden boxes and plantings throughout. Most of the landscaping is xeriscaped with a sprinkler system to the grass areas and some of the garden areas. Two utility sheds house your garden tools and summer toys. The garage is a hobbyists dream with tons of extra lighting, outlets, cabinetry, and storage shelving all on its own additional breaker box. There's 220 and an EV outlet. This home is only five minutes from the DTC or the Light Rail to downtown. Parks, restaurants, and shopping are all a few minutes away.
Location
State CO
County Denver
Zoning S-SU-F
Rooms
Main Level Bedrooms 1
Interior
Interior Features Breakfast Nook, Ceiling Fan(s), Eat-in Kitchen, Five Piece Bath, Granite Counters, Kitchen Island, Pantry, Smoke Free, Utility Sink, Walk-In Closet(s)
Heating Forced Air, Natural Gas
Cooling Central Air
Flooring Laminate, Tile, Wood
Fireplaces Number 1
Fireplaces Type Family Room, Gas
Fireplace Y
Appliance Dishwasher, Disposal, Dryer, Gas Water Heater, Oven, Range, Refrigerator, Washer
Exterior
Exterior Feature Garden, Private Yard
Parking Features 220 Volts, Electric Vehicle Charging Station(s), Exterior Access Door, Finished, Lighted, Oversized
Garage Spaces 2.0
Fence Full
Utilities Available Cable Available, Electricity Connected, Natural Gas Connected
Roof Type Composition
Total Parking Spaces 3
Garage Yes
Building
Lot Description Level
Foundation Structural
Sewer Public Sewer
Water Public
Level or Stories Split Entry (Bi-Level)
Structure Type Brick, Frame, Vinyl Siding
Schools
Elementary Schools Samuels
Middle Schools Hamilton
High Schools Thomas Jefferson
School District Denver 1
Others
Senior Community No
Ownership Individual
Acceptable Financing Cash, Conventional, FHA, VA Loan
Listing Terms Cash, Conventional, FHA, VA Loan
Special Listing Condition None
Read Less

© 2024 METROLIST, INC., DBA RECOLORADO® – All Rights Reserved
6455 S. Yosemite St., Suite 500 Greenwood Village, CO 80111 USA
Bought with Your Castle Realty LLC
GET MORE INFORMATION




