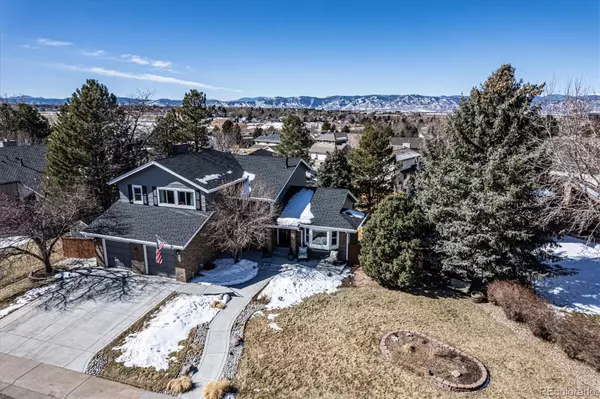For more information regarding the value of a property, please contact us for a free consultation.
670 Sage CIR Highlands Ranch, CO 80126
Want to know what your home might be worth? Contact us for a FREE valuation!

Our team is ready to help you sell your home for the highest possible price ASAP
Key Details
Sold Price $900,000
Property Type Single Family Home
Sub Type Single Family Residence
Listing Status Sold
Purchase Type For Sale
Square Footage 3,769 sqft
Price per Sqft $238
Subdivision Northridge
MLS Listing ID 5719852
Sold Date 04/08/22
Style Traditional
Bedrooms 5
Full Baths 2
Half Baths 1
Three Quarter Bath 1
Condo Fees $155
HOA Fees $51/qua
HOA Y/N Yes
Abv Grd Liv Area 2,544
Originating Board recolorado
Year Built 1983
Annual Tax Amount $3,579
Tax Year 2020
Acres 0.18
Property Description
This beautiful five bedroom, four bath, Northridge home has everything you could need, including mountain views! The home has been tastefully & recently updated by the current owners and includes a fully finished mother-in-law suite in walkout basement, with dedicated entrance. Filled with natural light, the main floor boasts a large living/dining room, office, family room, updated kitchen with granite counters and large laundry room/pantry. Extensive hardwoods throughout the main level & newer windows throughout. Newer carpet, A/C, furnace, water heater, QuietCool whole house fan & roof. Oversized two car garage. Wonderful deck stretching across the back of the property with mountain views. Upstairs offers a large master bedroom, with completely remodeled bathroom & built-in cabinetry in hallway for extra storage. There are three further bedrooms and hall bathroom all on the upper level. All bedrooms on the back of the home have wonderful mountain views. The walkout basement is perfectly set up as a mother-in-law suite, with new cabinetry, fridge, dishwasher, sink, microwave in kitchen area. Large recreation area, bedroom and full bathroom complete the lower level, which has a sliding door onto a patio in the backyard. The front and backyards have been professionally landscaped with new concrete, shrubs & mature trees. A storage shed has also been recently added in the side yard. All appliances in kitchen and basement are included. Washer & dryer on main floor are negotiable. Located across the street from miles of trails & open space. Welcome Home!
Location
State CO
County Douglas
Zoning PDU
Rooms
Basement Exterior Entry, Finished, Full, Walk-Out Access
Interior
Interior Features Ceiling Fan(s), Eat-in Kitchen, Granite Counters, Pantry, Walk-In Closet(s)
Heating Forced Air
Cooling Central Air
Flooring Carpet, Tile, Wood
Fireplaces Number 1
Fireplace Y
Appliance Bar Fridge, Dishwasher, Disposal, Dryer, Gas Water Heater, Microwave, Refrigerator, Self Cleaning Oven, Washer
Exterior
Exterior Feature Lighting, Private Yard
Garage Concrete
Fence Full
Utilities Available Electricity Connected, Natural Gas Connected, Phone Available
View Mountain(s)
Roof Type Composition
Total Parking Spaces 2
Garage No
Building
Lot Description Landscaped, Level, Sprinklers In Front, Sprinklers In Rear
Foundation Slab
Sewer Public Sewer
Water Public
Level or Stories Two
Structure Type Brick, Frame, Wood Siding
Schools
Elementary Schools Northridge
Middle Schools Mountain Ridge
High Schools Mountain Vista
School District Douglas Re-1
Others
Senior Community No
Ownership Individual
Acceptable Financing 1031 Exchange, Cash, Conventional, FHA, VA Loan
Listing Terms 1031 Exchange, Cash, Conventional, FHA, VA Loan
Special Listing Condition None
Pets Description Cats OK, Dogs OK
Read Less

© 2024 METROLIST, INC., DBA RECOLORADO® – All Rights Reserved
6455 S. Yosemite St., Suite 500 Greenwood Village, CO 80111 USA
Bought with LIV Sotheby's International Realty
GET MORE INFORMATION




