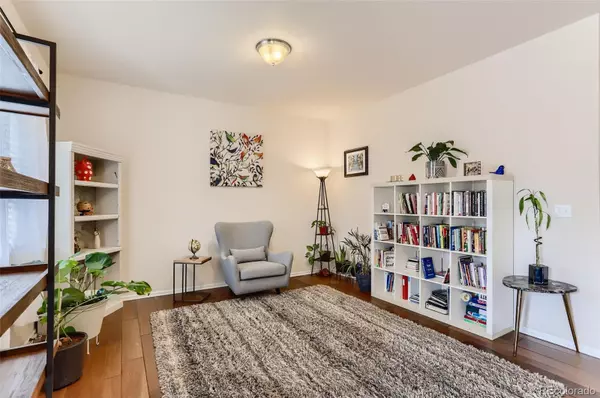For more information regarding the value of a property, please contact us for a free consultation.
4970 S Valdai WAY Aurora, CO 80015
Want to know what your home might be worth? Contact us for a FREE valuation!

Our team is ready to help you sell your home for the highest possible price ASAP
Key Details
Sold Price $690,000
Property Type Single Family Home
Sub Type Single Family Residence
Listing Status Sold
Purchase Type For Sale
Square Footage 2,521 sqft
Price per Sqft $273
Subdivision Copperleaf
MLS Listing ID 3493092
Sold Date 03/10/22
Style Contemporary
Bedrooms 4
Full Baths 2
Half Baths 1
Condo Fees $65
HOA Fees $65/mo
HOA Y/N Yes
Abv Grd Liv Area 2,521
Originating Board recolorado
Year Built 2015
Annual Tax Amount $4,340
Tax Year 2020
Acres 0.12
Property Description
4 Bed/3 Bath Shines with Pride of Original Ownership! Immaculate, Light and Bright with Fully Upgraded kitchen to include New Backsplash and Gas Stove. All SS Appliances Included. New Roof Warranty will be transferred. Spacious Living Room with freestanding Fireplace included. Front Room is a great flex space for office or cozy reading nook! Large Loft Upstairs with Laundry Conveniently located (Washer and Dryer Included!). Not only is the Master Bedroom Grand, but the En-Suite is what you have been waiting for. Beautiful 5 Piece with Over-sized Walk-In Closet! ADT Security Cameras Included - 1 in front and back as well as 1 inside. Entertaining is a Breeze in this well manicured backyard and you'll love the included Gazebo. Take long walks on multiple Copperleaf Trails or just minutes away enjoy shopping, dining and all the Recreational Activities you can dream off! Wrap this up with an Award Winning School District, easy access to all major Transportation and a Home you'll be proud off...no need to settle any longer!
Location
State CO
County Arapahoe
Rooms
Basement Unfinished
Interior
Interior Features Ceiling Fan(s), Eat-in Kitchen, Five Piece Bath, Granite Counters, Kitchen Island, Primary Suite, Open Floorplan, Smoke Free, Walk-In Closet(s)
Heating Forced Air
Cooling Central Air
Flooring Carpet
Fireplaces Number 1
Fireplaces Type Electric, Free Standing
Fireplace Y
Appliance Dishwasher, Disposal, Dryer, Microwave, Oven, Refrigerator, Washer
Exterior
Garage Spaces 2.0
Fence Full
Roof Type Composition
Total Parking Spaces 2
Garage Yes
Building
Lot Description Sprinklers In Front, Sprinklers In Rear
Sewer Public Sewer
Water Public
Level or Stories Two
Structure Type Stone, Wood Siding
Schools
Elementary Schools Mountain Vista
Middle Schools Sky Vista
High Schools Eaglecrest
School District Cherry Creek 5
Others
Senior Community No
Ownership Individual
Acceptable Financing Cash, Conventional, FHA, VA Loan
Listing Terms Cash, Conventional, FHA, VA Loan
Special Listing Condition None
Pets Description Yes
Read Less

© 2024 METROLIST, INC., DBA RECOLORADO® – All Rights Reserved
6455 S. Yosemite St., Suite 500 Greenwood Village, CO 80111 USA
Bought with Iconique Real Estate, LLC
GET MORE INFORMATION




