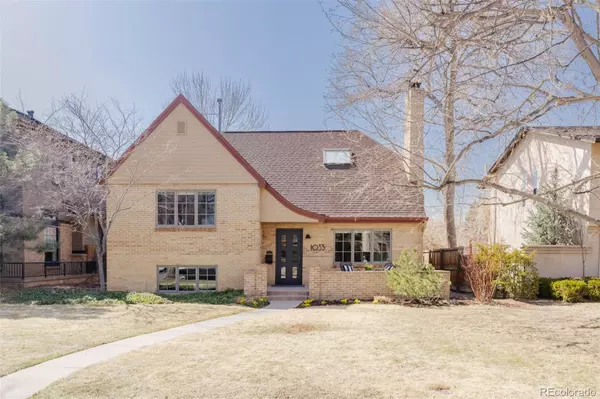For more information regarding the value of a property, please contact us for a free consultation.
1035 S Cook ST Denver, CO 80209
Want to know what your home might be worth? Contact us for a FREE valuation!

Our team is ready to help you sell your home for the highest possible price ASAP
Key Details
Sold Price $1,455,000
Property Type Single Family Home
Sub Type Single Family Residence
Listing Status Sold
Purchase Type For Sale
Square Footage 3,417 sqft
Price per Sqft $425
Subdivision Belcaro
MLS Listing ID 5254738
Sold Date 04/15/22
Style Traditional
Bedrooms 5
Full Baths 2
Half Baths 1
Three Quarter Bath 2
HOA Y/N No
Abv Grd Liv Area 2,836
Originating Board recolorado
Year Built 1951
Annual Tax Amount $3,561
Tax Year 2020
Acres 0.14
Property Description
A beautiful blonde brick exterior greets residents into this radiant Belcaro residence. Abundant natural light and generous character are found throughout, including distinctive built-ins and hints of the original home’s mid-mod flair. The second floor hosts two bedrooms while the third floor encompasses a primary suite with an additional loft area and walk in closet. The serene garden-level bedroom can also act as an office. A seamless addition by acclaimed Old Greenwich Builders resulted in a vast and airy living area with windows that stretch upward to meet a vaulted ceiling. Anchored by a radiant fireplace, this space is filled with warmth to be enjoyed throughout the day while a private basement with bedroom adds convenience. The tranquil backyard offers two patio areas and a detached garage/shed combination with new roof. Additional features of this home include ample storage throughout, a dedicated mudroom area, 3-zone HVAC system and newer windows.
Location
State CO
County Denver
Zoning E-SU-DX
Rooms
Basement Full
Interior
Interior Features Built-in Features, Eat-in Kitchen, High Ceilings, Kitchen Island, Open Floorplan, Primary Suite, Vaulted Ceiling(s), Walk-In Closet(s)
Heating Forced Air
Cooling Central Air
Flooring Carpet, Tile, Wood
Fireplaces Number 2
Fireplaces Type Family Room, Living Room
Fireplace Y
Appliance Cooktop, Dishwasher, Disposal, Double Oven, Dryer, Microwave, Refrigerator, Washer
Laundry In Unit
Exterior
Exterior Feature Private Yard, Rain Gutters
Garage Spaces 2.0
Fence Full
Utilities Available Electricity Connected, Internet Access (Wired), Natural Gas Connected, Phone Available
Roof Type Composition
Total Parking Spaces 2
Garage No
Building
Lot Description Landscaped, Level
Sewer Public Sewer
Water Public
Level or Stories Three Or More
Structure Type Brick, Frame
Schools
Elementary Schools Cory
Middle Schools Merrill
High Schools South
School District Denver 1
Others
Senior Community No
Ownership Corporation/Trust
Acceptable Financing Cash, Conventional, Other
Listing Terms Cash, Conventional, Other
Special Listing Condition None
Read Less

© 2024 METROLIST, INC., DBA RECOLORADO® – All Rights Reserved
6455 S. Yosemite St., Suite 500 Greenwood Village, CO 80111 USA
Bought with Century 21 Trenka Real Estate
GET MORE INFORMATION




