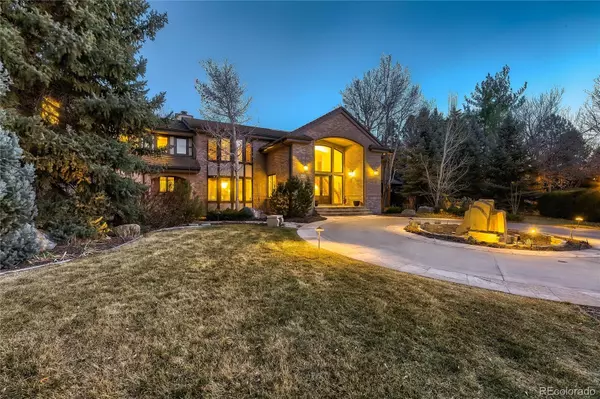For more information regarding the value of a property, please contact us for a free consultation.
4736 S Fillmore CT Cherry Hills Village, CO 80113
Want to know what your home might be worth? Contact us for a FREE valuation!

Our team is ready to help you sell your home for the highest possible price ASAP
Key Details
Sold Price $4,049,000
Property Type Single Family Home
Sub Type Single Family Residence
Listing Status Sold
Purchase Type For Sale
Square Footage 10,388 sqft
Price per Sqft $389
Subdivision Cherry Hills Village
MLS Listing ID 7316175
Sold Date 04/08/22
Style Traditional
Bedrooms 5
Full Baths 1
Half Baths 2
Three Quarter Bath 5
Condo Fees $1,100
HOA Fees $366/qua
HOA Y/N Yes
Abv Grd Liv Area 8,731
Originating Board recolorado
Year Built 1992
Annual Tax Amount $11,330
Tax Year 2020
Acres 0.97
Property Description
WELCOME HOME TO THIS RARE FIND! This beautifully renovated home is located in the prestigious Cherry Hills Farm neighborhood, nestled in a private cul-de-sac. Upon arriving at the home you are greeted by a circular driveway and Custom Fountain. This home was designed with a large glass 2-story entry with sweeping dual iron staircases, 2-Story Great Room & Formal Sitting Rooms with fireplaces both accented with large skylights. New Luxury Designer Lighting throughout. The main floor is highlighted with a spacious dining room with Butler’s Pantry, a Chef’s Kitchen with Wolf Range & Ovens, Dual Bosch Dishwashers, Side- By -Side Refrigerator & Freezer, Warming Drawer, Large walk-in Pantry and extra side-by-side refrigerator and freezer, a Theatre with stadium seating, Gym, Custom Wood Paneled Study, 2nd Study/Bonus room off of the great room with French doors & ¾ bathroom, main floor laundry, & 2 additional guest bathrooms. The upper floor features 4 large En-suite bedrooms with renovated bathrooms, a bonus nanny/guest suite with private bath & patio, back staircase, upper laundry room, upper lounge/study area and separate wing with the primary suite with an extra-large marble bathroom, dual sided fireplace, private patio, sitting room & custom walk-in closet. The basement is bright and open with a bar, fireplace & loads of storage space. The backyard is fenced in, with built-in grill station, covered patio, basketball area and room for a pool. This home has amazing indoor to outdoor entertainment features! Just steps from the Cherry Hills Bridle Paths, the private neighborhood park & located in the Award Winning Cherry Creek School District!
Location
State CO
County Arapahoe
Rooms
Basement Finished, Full
Interior
Interior Features Breakfast Nook, Built-in Features, Entrance Foyer, Five Piece Bath, High Ceilings, Kitchen Island, Primary Suite, Open Floorplan, Pantry, Walk-In Closet(s)
Heating Forced Air
Cooling Central Air
Fireplaces Number 3
Fireplaces Type Bedroom, Family Room, Living Room
Fireplace Y
Appliance Cooktop, Dishwasher, Range, Range Hood, Refrigerator
Exterior
Exterior Feature Fire Pit, Lighting, Private Yard, Water Feature
Garage Spaces 4.0
Roof Type Concrete
Total Parking Spaces 4
Garage Yes
Building
Lot Description Level
Sewer Public Sewer
Water Public
Level or Stories Two
Structure Type Brick
Schools
Elementary Schools Cherry Hills Village
Middle Schools West
High Schools Cherry Creek
School District Cherry Creek 5
Others
Senior Community No
Ownership Individual
Acceptable Financing Cash, Conventional, Jumbo
Listing Terms Cash, Conventional, Jumbo
Special Listing Condition None
Read Less

© 2024 METROLIST, INC., DBA RECOLORADO® – All Rights Reserved
6455 S. Yosemite St., Suite 500 Greenwood Village, CO 80111 USA
Bought with Compass - Denver
GET MORE INFORMATION




