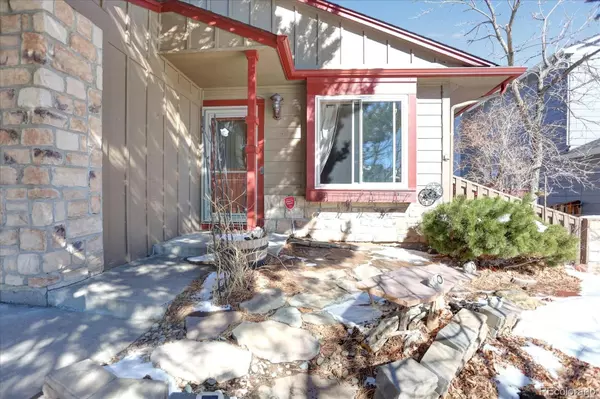For more information regarding the value of a property, please contact us for a free consultation.
7991 Jared WAY Littleton, CO 80125
Want to know what your home might be worth? Contact us for a FREE valuation!

Our team is ready to help you sell your home for the highest possible price ASAP
Key Details
Sold Price $550,000
Property Type Single Family Home
Sub Type Single Family Residence
Listing Status Sold
Purchase Type For Sale
Square Footage 2,173 sqft
Price per Sqft $253
Subdivision Imperial Homes At Roxborough
MLS Listing ID 9514920
Sold Date 02/28/22
Bedrooms 4
Three Quarter Bath 2
HOA Y/N No
Abv Grd Liv Area 1,232
Originating Board recolorado
Year Built 1986
Annual Tax Amount $2,572
Tax Year 2021
Acres 0.12
Property Description
Charming ranch style home nestled in the Roxborough Village Community near Chatfield Reservoir! This 4-bedroom 2- ¾ bath home offers an upgraded entry door, rubber core laminate flooring, custom interior doors, a wood-burning fireplace, his and her closets in the master, updated bathrooms, and a hidden closet behind the custom bookshelf in the secondary bedroom. Downstairs you'll find a recreation room, 2 additional bedrooms -one with barn doors, a second ¾ bath, laundry, and storage. Relax in your backyard-oasis complete with an extended back and side deck, pergola, shed, dog run, and updated sliding glass door with the pet door in the glass. Enjoy low maintenance xeriscaping in the front and backyard and attached 2 car garage. This family friendly community has plenty of parks and outdoor space to explore, and the elementary school is just 1 block away! Schedule your showing today!
Location
State CO
County Douglas
Rooms
Basement Finished, Full
Main Level Bedrooms 2
Interior
Interior Features Built-in Features, Ceiling Fan(s), High Speed Internet, Kitchen Island, Primary Suite, Pantry
Heating Forced Air
Cooling Central Air
Flooring Carpet, Laminate, Tile
Fireplaces Type Family Room, Wood Burning
Fireplace N
Appliance Convection Oven, Cooktop, Dishwasher, Disposal, Microwave, Refrigerator
Exterior
Exterior Feature Dog Run
Garage Spaces 2.0
Utilities Available Cable Available, Electricity Available, Phone Available
Roof Type Composition
Total Parking Spaces 2
Garage Yes
Building
Lot Description Landscaped, Level
Foundation Structural
Sewer Public Sewer
Water Public
Level or Stories One
Structure Type Frame, Wood Siding
Schools
Elementary Schools Roxborough
Middle Schools Ranch View
High Schools Thunderridge
School District Douglas Re-1
Others
Senior Community No
Ownership Individual
Acceptable Financing Cash, Conventional, VA Loan
Listing Terms Cash, Conventional, VA Loan
Special Listing Condition None
Read Less

© 2024 METROLIST, INC., DBA RECOLORADO® – All Rights Reserved
6455 S. Yosemite St., Suite 500 Greenwood Village, CO 80111 USA
Bought with Keller Williams Advantage Realty LLC
GET MORE INFORMATION




