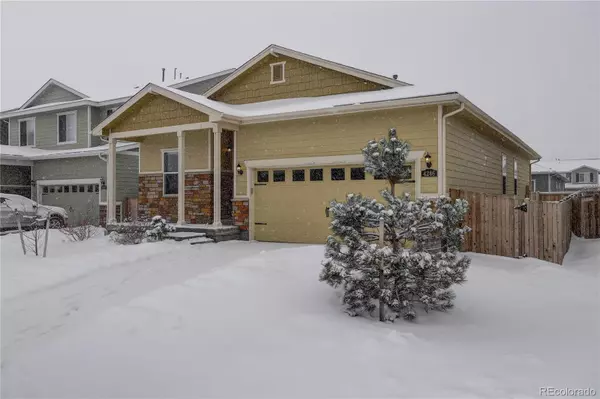For more information regarding the value of a property, please contact us for a free consultation.
4246 E 95th DR Thornton, CO 80229
Want to know what your home might be worth? Contact us for a FREE valuation!

Our team is ready to help you sell your home for the highest possible price ASAP
Key Details
Sold Price $535,000
Property Type Single Family Home
Sub Type Single Family Residence
Listing Status Sold
Purchase Type For Sale
Square Footage 1,473 sqft
Price per Sqft $363
Subdivision Cherrylane
MLS Listing ID 3965395
Sold Date 02/09/22
Style Traditional
Bedrooms 3
Full Baths 2
Condo Fees $51
HOA Fees $51/mo
HOA Y/N Yes
Abv Grd Liv Area 1,473
Originating Board recolorado
Year Built 2018
Annual Tax Amount $3,851
Tax Year 2020
Acres 0.12
Property Description
The Shavano Ranch plan is a beautiful one level living home that features an open floor plan complete with 3 bedrooms and 2 full baths. Entering this home you will find Vinyl Wood Look flooring in the entry, dining and kitchen areas. There is a large eat in area at the front of the home with direct access to the kitchen. The kitchen has a pantry, Gas Stove, Dishwasher and Custom Maple cabinets in a rich clove color round out the kitchen. Be in the action from the kitchen while preparing meals overlooking your family room. Direct patio access to a fully landscaped yard and oversized patio for outdoor entertaining and summer barbecues. Down the hall you will find a full bath and 2 secondary bedrooms. A large laundry room conveniently located between all bedroom areas. The Primary Bed at the back of the home is ample sized with a full bath including a garden tub and walk in closet, and shower.
Ranch Homes are Rare and Hard to come by. Two Car Attached Garage. Conveniently located near Pelican Ponds Open Space, I-25, nearby schools, shopping, and dining!
Location
State CO
County Adams
Rooms
Main Level Bedrooms 3
Interior
Heating Floor Furnace
Cooling Central Air
Flooring Carpet, Laminate
Fireplace N
Appliance Dishwasher, Disposal, Gas Water Heater, Microwave, Range, Self Cleaning Oven
Laundry In Unit
Exterior
Parking Features Concrete
Garage Spaces 2.0
Fence Full
Roof Type Composition
Total Parking Spaces 2
Garage Yes
Building
Lot Description Landscaped, Sprinklers In Front, Sprinklers In Rear
Sewer Public Sewer
Water Public
Level or Stories One
Structure Type Frame, Stone
Schools
Elementary Schools Clayton K-8
Middle Schools Clayton K-8
High Schools Mapleton Early
School District Mapleton R-1
Others
Senior Community No
Ownership Individual
Acceptable Financing Cash, Conventional, FHA, VA Loan
Listing Terms Cash, Conventional, FHA, VA Loan
Special Listing Condition None
Read Less

© 2025 METROLIST, INC., DBA RECOLORADO® – All Rights Reserved
6455 S. Yosemite St., Suite 500 Greenwood Village, CO 80111 USA
Bought with RE/MAX Professionals



