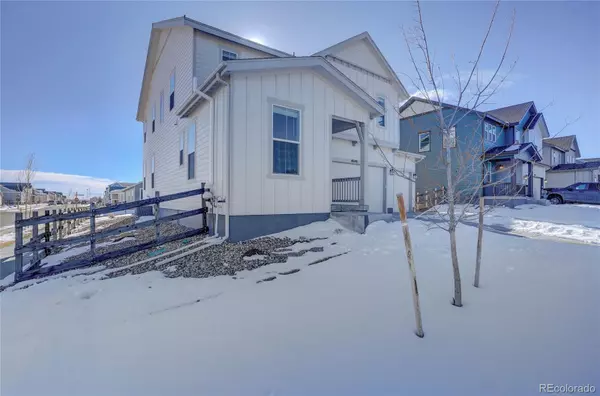For more information regarding the value of a property, please contact us for a free consultation.
4648 N Bend WAY Firestone, CO 80504
Want to know what your home might be worth? Contact us for a FREE valuation!

Our team is ready to help you sell your home for the highest possible price ASAP
Key Details
Sold Price $665,000
Property Type Single Family Home
Sub Type Single Family Residence
Listing Status Sold
Purchase Type For Sale
Square Footage 3,009 sqft
Price per Sqft $221
Subdivision Barefoot Lakes
MLS Listing ID 5345484
Sold Date 03/03/22
Bedrooms 4
Full Baths 3
Half Baths 1
Condo Fees $270
HOA Fees $90/qua
HOA Y/N Yes
Abv Grd Liv Area 2,282
Originating Board recolorado
Year Built 2020
Annual Tax Amount $3,737
Tax Year 2020
Acres 0.17
Property Description
Built in 2020, this charming 2 story/3 car garage, corner lot home is almost brand new. Enjoy all of the benefits of a new home without the hassle of having to install window coverings, landscaping and fencing. The home is beautifully laid out with 4 bedrooms, 3.5 baths, and 727 sq ft finished in the basement. The kitchen comes with linen white 42" upper cabinets and London Sky quartz countertops overlooking the great room. The Master bathroom has a custom walk-in closet, a large shower and dual sinks. In the back, you will enjoy a stamped concrete patio and brand-new landscaping. So if you are looking for a place that offers tranquility, this house is best suited for you. This remarkable community offers plenty of amenities. The Cove offers residents 7,000 square feet for hanging out, working out, and swimming. This includes a 6-lane lap pool with adjoining kids splash pool, outdoor grill,fire pits, fitness center and more. This neighborhood is close to a wide range of trails, stunning mountain views, shopping, dining, and other entertainment plus several lakes. An opportunity that you surely don’t want to miss!
Location
State CO
County Weld
Zoning RES
Rooms
Basement Cellar, Finished, Full
Interior
Interior Features Ceiling Fan(s), Entrance Foyer, High Ceilings, High Speed Internet, Kitchen Island, Primary Suite, Open Floorplan, Pantry, Quartz Counters, Radon Mitigation System, Smart Thermostat, Walk-In Closet(s), Wired for Data
Heating Forced Air, Natural Gas
Cooling Central Air
Flooring Carpet, Laminate, Vinyl
Fireplace Y
Appliance Cooktop, Dishwasher, Disposal, Gas Water Heater, Microwave, Oven, Range, Range Hood
Laundry In Unit
Exterior
Exterior Feature Lighting, Private Yard, Rain Gutters
Parking Features Concrete, Lighted, Oversized
Garage Spaces 3.0
Fence Full
Utilities Available Cable Available, Electricity Available, Electricity Connected, Internet Access (Wired), Natural Gas Available, Natural Gas Connected, Phone Available
View Mountain(s)
Roof Type Architecural Shingle
Total Parking Spaces 3
Garage Yes
Building
Lot Description Master Planned, Sprinklers In Front
Sewer Public Sewer
Water Public
Level or Stories Two
Structure Type Other
Schools
Elementary Schools Mead
Middle Schools Mead
High Schools Mead
School District St. Vrain Valley Re-1J
Others
Senior Community No
Ownership Individual
Acceptable Financing Cash, Conventional, FHA, VA Loan
Listing Terms Cash, Conventional, FHA, VA Loan
Special Listing Condition None
Read Less

© 2024 METROLIST, INC., DBA RECOLORADO® – All Rights Reserved
6455 S. Yosemite St., Suite 500 Greenwood Village, CO 80111 USA
Bought with Kentwood RE Northern Prop Llc
GET MORE INFORMATION




