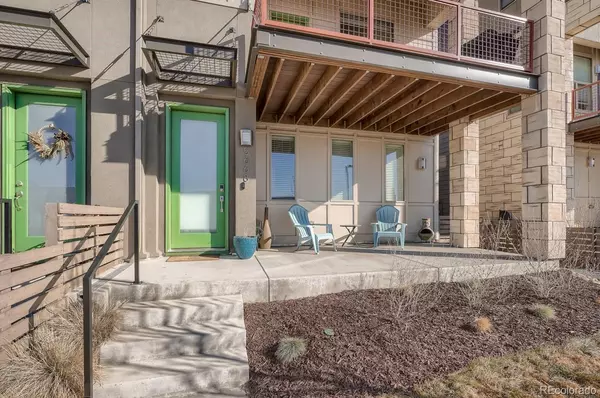For more information regarding the value of a property, please contact us for a free consultation.
5668 Galena ST Denver, CO 80238
Want to know what your home might be worth? Contact us for a FREE valuation!

Our team is ready to help you sell your home for the highest possible price ASAP
Key Details
Sold Price $625,000
Property Type Multi-Family
Sub Type Multi-Family
Listing Status Sold
Purchase Type For Sale
Square Footage 1,646 sqft
Price per Sqft $379
Subdivision Central Park
MLS Listing ID 3879089
Sold Date 02/24/22
Style Urban Contemporary
Bedrooms 3
Full Baths 2
Half Baths 1
Condo Fees $43
HOA Fees $43/mo
HOA Y/N Yes
Abv Grd Liv Area 1,646
Originating Board recolorado
Year Built 2019
Annual Tax Amount $4,629
Tax Year 2020
Acres 0.04
Property Description
Welcome to your New Home! This stunning 3 bedroom home nestled in beautiful Central Park has everything you need. Open layout serves as the social heart of the home. The spacious living room and dining room that flows into the kitchen is perfect for entertaining. The gourmet kitchen features a spacious island, lots of cabinet space, and stainless appliances. Large windows provide incredible natural light throughout this beautiful home. Upstairs you will find 3 bedrooms and 2 full bathrooms.. The views of the mountains from the Master Bedroom are something you'll look forward to waking up to every day.
Location
State CO
County Denver
Zoning M-RX-5
Interior
Interior Features Eat-in Kitchen, Five Piece Bath, High Ceilings, Primary Suite, Quartz Counters, Smoke Free, Walk-In Closet(s), Wired for Data
Heating Forced Air, Natural Gas
Cooling Central Air
Flooring Carpet, Tile, Wood
Fireplace N
Appliance Dishwasher, Disposal, Dryer, Microwave, Oven, Refrigerator, Washer
Laundry In Unit
Exterior
Exterior Feature Balcony, Private Yard
Parking Features Concrete, Dry Walled, Oversized
Garage Spaces 2.0
Fence Full
Utilities Available Cable Available, Electricity Connected, Natural Gas Available, Natural Gas Connected
View Mountain(s)
Roof Type Composition
Total Parking Spaces 2
Garage Yes
Building
Lot Description Landscaped, Master Planned, Sprinklers In Front
Foundation Slab
Sewer Public Sewer
Water Public
Level or Stories Three Or More
Structure Type Cement Siding, Frame, Stucco
Schools
Elementary Schools Inspire
Middle Schools Bill Roberts E-8
High Schools Northfield
School District Denver 1
Others
Senior Community No
Ownership Individual
Acceptable Financing Cash, Conventional, FHA, VA Loan
Listing Terms Cash, Conventional, FHA, VA Loan
Special Listing Condition None
Read Less

© 2024 METROLIST, INC., DBA RECOLORADO® – All Rights Reserved
6455 S. Yosemite St., Suite 500 Greenwood Village, CO 80111 USA
Bought with Keller Williams Realty Downtown LLC
GET MORE INFORMATION




