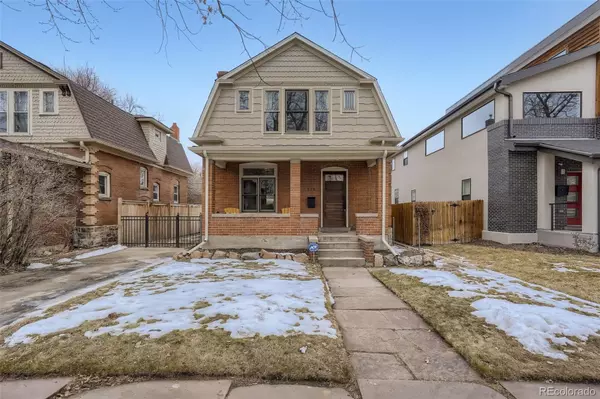For more information regarding the value of a property, please contact us for a free consultation.
539 S Pennsylvania ST Denver, CO 80209
Want to know what your home might be worth? Contact us for a FREE valuation!

Our team is ready to help you sell your home for the highest possible price ASAP
Key Details
Sold Price $918,000
Property Type Single Family Home
Sub Type Single Family Residence
Listing Status Sold
Purchase Type For Sale
Square Footage 1,380 sqft
Price per Sqft $665
Subdivision Washington Park
MLS Listing ID 5459807
Sold Date 03/08/22
Style Traditional
Bedrooms 3
Full Baths 1
Three Quarter Bath 1
HOA Y/N No
Abv Grd Liv Area 1,380
Originating Board recolorado
Year Built 1900
Annual Tax Amount $3,417
Tax Year 2020
Acres 0.11
Property Description
Wonderful West Washington Park 2 story on tree-lined street. Historic features with modern updates. Welcoming front porch, original fireplace mantel, wood floors, stained and leaded glass windows, built-in dining room hutch, and classic staircase. Thoughtfully updated with modern kitchen and baths. The open kitchen features soft-close cabinets, granite counters, stainless appliances, and a breakfast bar. The bathrooms are remodeled with updated tile and fixtures. Beautiful light throughout. Great closets for the era. Exterior was painted in December of 2021 and most of the interior as well. New roof in 2016 and new furnace in 2018. Electrical and plumbing updated by previous owner. French doors to large deck and yard with garden area and covered patio. Two car garage plus 2 add'l off street parking spaces. Basement perfect for storage.
Fabulous Washington Park location....easy access to park, restaurants and shopping.
Location
State CO
County Denver
Zoning U-SU-B
Rooms
Basement Partial, Unfinished
Interior
Interior Features Entrance Foyer, Granite Counters, Open Floorplan, Smoke Free, Tile Counters
Heating Forced Air
Cooling Central Air
Flooring Tile, Wood
Fireplaces Number 1
Fireplaces Type Living Room
Fireplace Y
Appliance Dishwasher, Disposal, Dryer, Gas Water Heater, Microwave, Range, Refrigerator, Washer
Laundry In Unit
Exterior
Exterior Feature Garden, Private Yard, Rain Gutters
Parking Features Exterior Access Door
Garage Spaces 1.0
Fence Partial
Utilities Available Cable Available, Electricity Available, Electricity Connected, Natural Gas Available, Natural Gas Connected, Phone Available
View Mountain(s)
Roof Type Composition
Total Parking Spaces 3
Garage No
Building
Lot Description Level, Sprinklers In Front, Sprinklers In Rear
Sewer Public Sewer
Water Public
Level or Stories Two
Structure Type Brick, Frame
Schools
Elementary Schools Lincoln
Middle Schools Grant
High Schools South
School District Denver 1
Others
Senior Community No
Ownership Individual
Acceptable Financing Cash, Conventional, Jumbo
Listing Terms Cash, Conventional, Jumbo
Special Listing Condition None
Read Less

© 2024 METROLIST, INC., DBA RECOLORADO® – All Rights Reserved
6455 S. Yosemite St., Suite 500 Greenwood Village, CO 80111 USA
Bought with Compass - Denver



