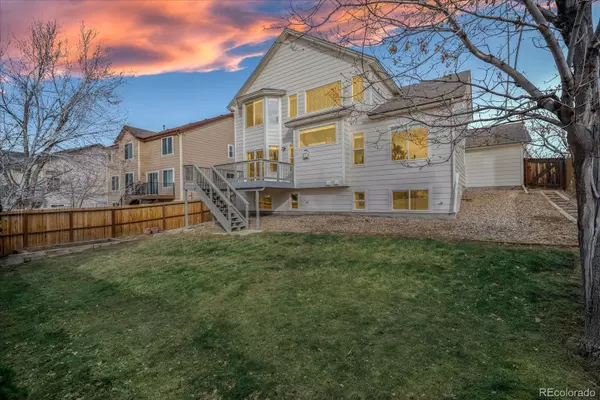For more information regarding the value of a property, please contact us for a free consultation.
4043 S Jebel WAY Aurora, CO 80013
Want to know what your home might be worth? Contact us for a FREE valuation!

Our team is ready to help you sell your home for the highest possible price ASAP
Key Details
Sold Price $703,000
Property Type Single Family Home
Sub Type Single Family Residence
Listing Status Sold
Purchase Type For Sale
Square Footage 3,546 sqft
Price per Sqft $198
Subdivision Spring Creek Meadows
MLS Listing ID 8851610
Sold Date 03/04/22
Style Traditional
Bedrooms 5
Full Baths 3
Three Quarter Bath 1
Condo Fees $132
HOA Fees $44/qua
HOA Y/N Yes
Abv Grd Liv Area 2,255
Originating Board recolorado
Year Built 1996
Annual Tax Amount $2,916
Tax Year 2020
Acres 0.15
Property Description
Welcome to this beautiful updated home in the popular Spring Creek Meadows neighborhood. Cherry Creek School District. Over 3,500 finished sqft. Updated kitchen with new quartz countertop, stainless steel appliances, eating bar, tons of cabinets, hardwood floors and eating space. Huge family room with high ceilings and tons of windows making for plenty of natural light plus a gas fireplace, entertainment center and beautiful hardwood floors. New carpet. New paint. Formal living room and/or dining when you walk into this amazing home. Beautiful custom glass door leads you to a spacious hallway with seating/storage and a walk-in pantry. Main floor office with french doors and built-ins, hardwood floors and new paint. Main floor 3/4 bath. Main floor office could be a bedroom if needed (missing a closet) with a full bath nearby. Main floor laundry with upper cabinets. Sliding glass doors at the kitchen area leading you to the trex deck. Fully fenced yard, landscaped and no neighbors behind you. Upper level of the home features Master suite on its own wing of the home and its own luxury bath with dual sinks, separate tub and shower, built-ins and a walk-in closet. Two other spacious secondary bedrooms and a full secondary bath. All new carpet and paint upstairs. Fully finished garden-level basement with a bedroom and closet leading you to a bonus room which can be great storage. Open recreation room/great room with a kitchen area. Good space and very open. 3/4 bath at the bottom of the stairs with an open hallway area. Another very spacious room with built-in entertainment area- great for theatre room, bedroom (add a closet), flex room! Many uses. Over 3,500 sqft of wonderful living space. Open, bright and ready for you to come and enjoy! A must see. No neighbors behind you.
Location
State CO
County Arapahoe
Zoning SFR
Rooms
Basement Finished, Full
Interior
Interior Features Breakfast Nook, Built-in Features, Ceiling Fan(s), Eat-in Kitchen, Five Piece Bath, High Ceilings, In-Law Floor Plan, Primary Suite, Open Floorplan, Pantry, Quartz Counters, Walk-In Closet(s), Wet Bar
Heating Forced Air, Natural Gas
Cooling Central Air
Flooring Carpet, Tile, Wood
Fireplaces Number 1
Fireplace Y
Appliance Dishwasher, Disposal, Microwave, Oven, Range, Refrigerator, Self Cleaning Oven
Exterior
Exterior Feature Private Yard, Rain Gutters
Garage Spaces 3.0
Fence Full
Utilities Available Electricity Connected, Natural Gas Connected
Roof Type Composition
Total Parking Spaces 3
Garage Yes
Building
Lot Description Level
Sewer Public Sewer
Water Public
Level or Stories Two
Structure Type Brick, Frame, Wood Siding
Schools
Elementary Schools Dakota Valley
Middle Schools Sky Vista
High Schools Eaglecrest
School District Cherry Creek 5
Others
Senior Community No
Ownership Individual
Acceptable Financing Cash, Conventional
Listing Terms Cash, Conventional
Special Listing Condition None
Pets Allowed Cats OK, Dogs OK
Read Less

© 2025 METROLIST, INC., DBA RECOLORADO® – All Rights Reserved
6455 S. Yosemite St., Suite 500 Greenwood Village, CO 80111 USA
Bought with LOHAS Realty LTD



