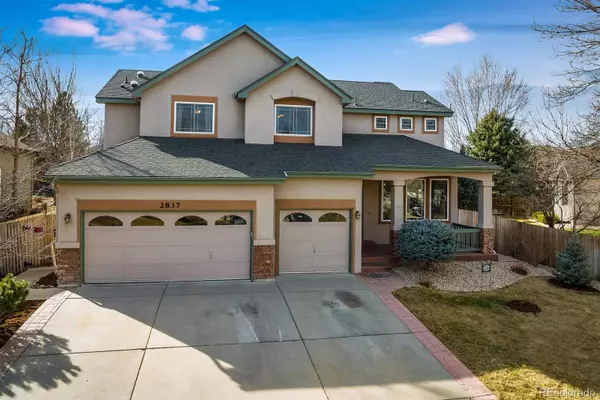For more information regarding the value of a property, please contact us for a free consultation.
2837 Odell DR Erie, CO 80516
Want to know what your home might be worth? Contact us for a FREE valuation!

Our team is ready to help you sell your home for the highest possible price ASAP
Key Details
Sold Price $830,000
Property Type Single Family Home
Sub Type Single Family Residence
Listing Status Sold
Purchase Type For Sale
Square Footage 3,729 sqft
Price per Sqft $222
Subdivision Arapahoe Ridge
MLS Listing ID 9129606
Sold Date 01/24/22
Style Contemporary
Bedrooms 4
Full Baths 4
Condo Fees $340
HOA Fees $28
HOA Y/N Yes
Abv Grd Liv Area 2,495
Originating Board recolorado
Year Built 1997
Annual Tax Amount $4,061
Tax Year 2020
Acres 0.28
Property Description
Great Location! Steps to1of2 Nghbrhd Parks. No through traffic. Lots of Natural light&2StoryHighCeiling. Tile&hrdwd. Nwr: roof/HVAC/windows/HotH2Oheater/Range/MW/DW. KT:Slab granite/SS/pantry/center islnd. STUNNING mstr suite w/Porcher tub. Main lvl Bdrm&full-bth. Perfect when stairs chllnge ur loved 1s. Finshed bsmnt w/Built-Ins&Rec Rm. Private fncd bkyd w/plantings. Hiking&Bike trls&trls 2Boulder&nearby cities. Trls2Erie,Lake&Kid Park. 1mile 2Grocery/Cafes&Rsturnts. Shrt drive 2Boulder/Denver.
Location
State CO
County Boulder
Rooms
Basement Finished, Full
Interior
Interior Features Built-in Features, Ceiling Fan(s), Eat-in Kitchen, Five Piece Bath, Granite Counters, Kitchen Island, Primary Suite, Open Floorplan, Pantry, Radon Mitigation System, Smoke Free, Vaulted Ceiling(s), Walk-In Closet(s)
Heating Active Solar, Forced Air
Cooling Air Conditioning-Room
Flooring Carpet, Tile, Wood
Fireplaces Number 1
Fireplaces Type Family Room, Gas, Gas Log
Fireplace Y
Appliance Dishwasher, Disposal, Microwave, Oven, Self Cleaning Oven
Laundry In Unit
Exterior
Garage Spaces 3.0
Utilities Available Cable Available, Electricity Connected
Roof Type Architecural Shingle
Total Parking Spaces 6
Garage Yes
Building
Lot Description Landscaped, Sprinklers In Front, Sprinklers In Rear
Sewer Public Sewer
Water Public
Level or Stories Two
Structure Type Stucco
Schools
Elementary Schools Meadowlark
Middle Schools Meadowlark
High Schools Centaurus
School District Boulder Valley Re 2
Others
Senior Community No
Ownership Individual
Acceptable Financing Cash, Conventional
Listing Terms Cash, Conventional
Special Listing Condition None
Read Less

© 2024 METROLIST, INC., DBA RECOLORADO® – All Rights Reserved
6455 S. Yosemite St., Suite 500 Greenwood Village, CO 80111 USA
Bought with RE/MAX of Boulder
GET MORE INFORMATION




