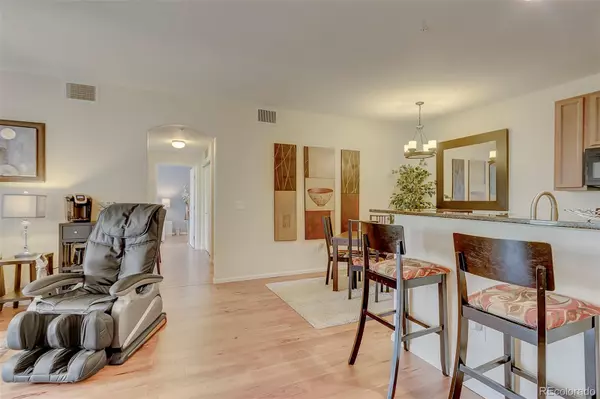For more information regarding the value of a property, please contact us for a free consultation.
17389 Nature Walk TRL #104 Parker, CO 80134
Want to know what your home might be worth? Contact us for a FREE valuation!

Our team is ready to help you sell your home for the highest possible price ASAP
Key Details
Sold Price $360,000
Property Type Condo
Sub Type Condominium
Listing Status Sold
Purchase Type For Sale
Square Footage 1,064 sqft
Price per Sqft $338
Subdivision Prairie Walk On Cherry Creek
MLS Listing ID 5681130
Sold Date 12/30/21
Bedrooms 2
Full Baths 2
Condo Fees $212
HOA Fees $212/mo
HOA Y/N Yes
Abv Grd Liv Area 1,064
Originating Board recolorado
Year Built 2005
Annual Tax Amount $1,597
Tax Year 2020
Property Description
Stunning and beautifully maintained ground floor condo in Prairie Walk. Corner end unit. The condo features well decorated spaces and is ready to move in. The open concept main space offers plenty of room to relax and unwind by the fireplace, has high ceilings, gorgeous wood floors and living room patio access. The kitchen has granite countertops, plenty of storage, a breakfast nook and dinning area. There's a full bath with a granite countertop by the hallway. The guest room is also move in ready with custom cabinetry and shelves. The laundry area is enclosed. The master bedroom also has the high ceilings making it feel open and airy. The beautiful trail views out of the sliding door and from the attached private patio are hard to miss at all times of the year. The large walk-in closet gives more storage space with custom cabinetry and shelves, a master suite for sure. The master bath boasts a double sink vanity with granite countertops and features a soaking tub and a large linen closet. The park in your backyard offers a playground and plenty of room for other fun sports activities. The clubhouse is steps away and has a fitness center, business center, hot tub and pool for resident use for the hot summer days. The location has easy access to E-470, is minutes from the Denver Broncos practice field, eateries, Parker Main Street is 10 minutes away and the Denver Tech Center is about 16 minutes away. This place is ready for you, make an offer!
Location
State CO
County Douglas
Zoning Res
Rooms
Main Level Bedrooms 2
Interior
Interior Features Breakfast Nook, Ceiling Fan(s), Central Vacuum, Granite Counters, High Ceilings, Primary Suite, Open Floorplan, Walk-In Closet(s)
Heating Forced Air, Natural Gas
Cooling Central Air
Flooring Tile, Wood
Fireplaces Number 1
Fireplaces Type Gas
Fireplace Y
Appliance Dishwasher, Dryer, Microwave, Range, Refrigerator, Washer
Exterior
Exterior Feature Spa/Hot Tub
Pool Outdoor Pool
Utilities Available Cable Available, Electricity Connected
Roof Type Composition
Total Parking Spaces 2
Garage No
Building
Lot Description Greenbelt, Master Planned
Sewer Public Sewer
Water Public
Level or Stories One
Structure Type Frame, Stone, Vinyl Siding
Schools
Elementary Schools Pine Lane Prim/Inter
Middle Schools Sierra
High Schools Chaparral
School District Douglas Re-1
Others
Senior Community No
Ownership Individual
Acceptable Financing Cash, Conventional, FHA, VA Loan
Listing Terms Cash, Conventional, FHA, VA Loan
Special Listing Condition None
Pets Description Cats OK, Dogs OK
Read Less

© 2024 METROLIST, INC., DBA RECOLORADO® – All Rights Reserved
6455 S. Yosemite St., Suite 500 Greenwood Village, CO 80111 USA
Bought with eXp Realty, LLC
GET MORE INFORMATION




