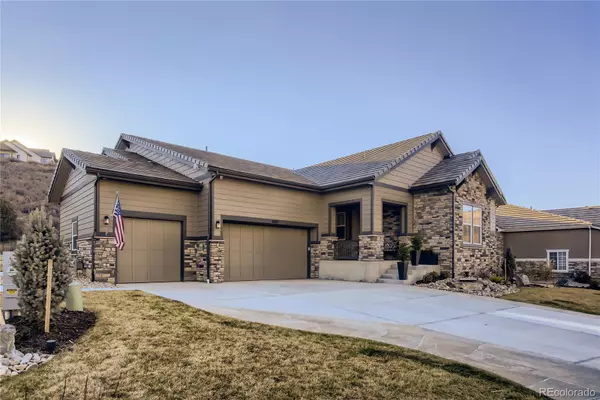For more information regarding the value of a property, please contact us for a free consultation.
4887 Hogback Ridge RD Morrison, CO 80465
Want to know what your home might be worth? Contact us for a FREE valuation!

Our team is ready to help you sell your home for the highest possible price ASAP
Key Details
Sold Price $2,000,000
Property Type Single Family Home
Sub Type Single Family Residence
Listing Status Sold
Purchase Type For Sale
Square Footage 5,916 sqft
Price per Sqft $338
Subdivision Lyons Ridge
MLS Listing ID 7081831
Sold Date 04/27/22
Style Traditional
Bedrooms 5
Full Baths 2
Three Quarter Bath 2
HOA Y/N No
Abv Grd Liv Area 2,976
Originating Board recolorado
Year Built 2019
Annual Tax Amount $11,356
Tax Year 2020
Acres 0.79
Property Description
This gorgeous home is ready to be yours! Allow your dinner parties to overflow from the kitchen onto the back patio through a custom accordion style sliding door. Never miss out on family activities in this graciously sized lot and enjoy the spring and summer with plenty of landscaping, to include a pond off of the front porch. The back patio features an outdoor kitchen with grill and fire pit, along with surround sound. Settle inside near the fireplace in the main floor living area, or take the fun to the basement with an oversized living room, plumbed in for your new wet bar or DIY project. The kitchen and master bathroom back splash is real marble tile, with a clean elegant finish that is sure to impress all of your guests. In fact, this kitchen is ready for your home cooked meals, and dinner retreats in the formal dining room. On the main level you will find an additional bedroom and full bath, but also indulge in the one bedroom/ one bathroom Mother in law Suite with a custom kitchenette, casita and private entrance. This suite also features a ceiling lift that is negotiable to stay. This space is sure to make the in laws happy, or the perfect opportunity for a rental or home office. This suite even features its own laundry room as well. The basement features an additional two bedrooms and full bathroom, with an oversized den. The magnificent 3 car garage features a built in wheel chair lift, and plenty of space for all of those glorious Colorado hobbies. This home is sure to be a head turner, and you wont want to miss out on this opportunity!
Location
State CO
County Jefferson
Rooms
Basement Full
Main Level Bedrooms 3
Interior
Interior Features Ceiling Fan(s), Eat-in Kitchen, Entrance Foyer, Five Piece Bath, High Ceilings, In-Law Floor Plan, Kitchen Island, Primary Suite, Open Floorplan, Pantry, Quartz Counters, Smoke Free, Walk-In Closet(s)
Heating Forced Air
Cooling Central Air
Flooring Carpet, Wood
Fireplaces Number 21
Fireplaces Type Living Room
Fireplace Y
Appliance Bar Fridge, Dishwasher, Disposal, Double Oven, Gas Water Heater, Oven, Range, Range Hood, Refrigerator
Laundry In Unit
Exterior
Exterior Feature Fire Pit
Garage Spaces 3.0
Roof Type Cement Shake
Total Parking Spaces 3
Garage Yes
Building
Sewer Public Sewer
Water Public
Level or Stories One
Structure Type Frame, Stone, Wood Siding
Schools
Elementary Schools Red Rocks
Middle Schools Carmody
High Schools Bear Creek
School District Jefferson County R-1
Others
Senior Community No
Ownership Individual
Acceptable Financing Cash, Conventional, FHA, Jumbo, Other, VA Loan
Listing Terms Cash, Conventional, FHA, Jumbo, Other, VA Loan
Special Listing Condition None
Read Less

© 2025 METROLIST, INC., DBA RECOLORADO® – All Rights Reserved
6455 S. Yosemite St., Suite 500 Greenwood Village, CO 80111 USA
Bought with HomeSmart



