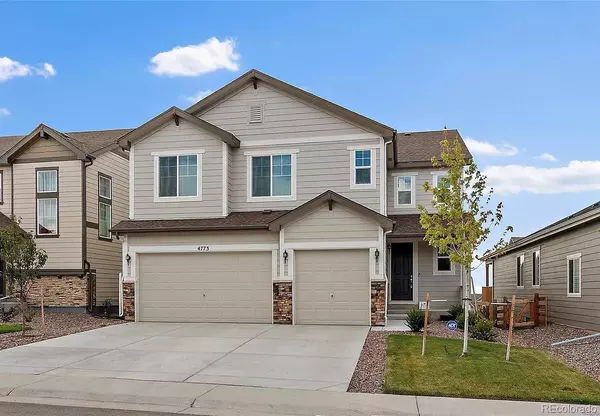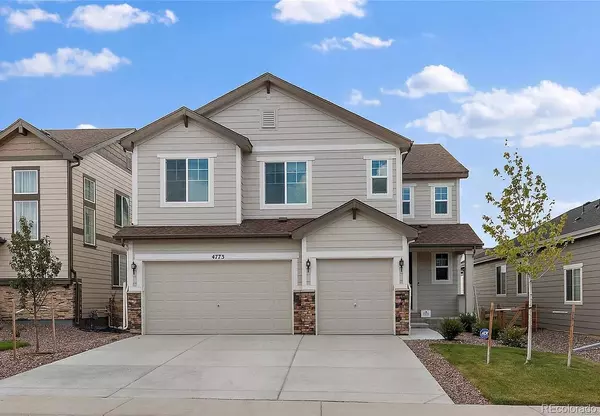For more information regarding the value of a property, please contact us for a free consultation.
4773 S Wenatchee CIR Aurora, CO 80015
Want to know what your home might be worth? Contact us for a FREE valuation!

Our team is ready to help you sell your home for the highest possible price ASAP
Key Details
Sold Price $776,000
Property Type Single Family Home
Sub Type Single Family Residence
Listing Status Sold
Purchase Type For Sale
Square Footage 3,106 sqft
Price per Sqft $249
Subdivision Copperleaf
MLS Listing ID 3718796
Sold Date 12/22/21
Bedrooms 5
Full Baths 3
Three Quarter Bath 1
Condo Fees $775
HOA Fees $64/ann
HOA Y/N Yes
Abv Grd Liv Area 3,106
Originating Board recolorado
Year Built 2017
Annual Tax Amount $5,041
Tax Year 2020
Acres 0.13
Property Description
Welcome home to sought after Copperleaf! One of the biggest floorplans in Copperleaf. Upon entering this two story home you will find a main floor bedroom/guest room, with adjacent 3/4 bath. Bright and airy layout of the living room with expansive windows allows natural light to filter in during the day, and a cozy gas fireplace to enjoy in the evenings, includes mounted TV! The dreamy eat-in kitchen features granite slab countertops with upgraded cabinetry, a walk-in pantry, stainless-steel appliances with double ovens, gas range and a large center island with additional seating. A huge dining room with vaulted ceilings is also included on main level with sliding door leading to a beautiful large deck. Upstairs you will find 4 bedrooms, including the master suite with a private 5 piece bath and a spacious walk in closet. Two secondary bedrooms share a full bath and one bedroom includes mounted TV. The 3rd bedroom includes full bathroom inside. There is also a large loft upstairs. Loft can be used for an office space, workout area or a 2nd family room area. The convenient upper laundry room includes a wash sink and lots of cabinetry for storage! Endless possibilities exist in the full unfinished basement-which already has egress windows to allow for future bedrooms! House includes dual furnaces and dual AC units. The oversized 3-car garage enters into a mud room with large coat closet. Step outside to a beautifully landscaped front and backyard, front and rear sprinklers! Enjoy the amazing neighborhood pool and clubhouse included in the HOA fee! Convenience to E-470, Southlands Mall as well as easy commute to Buckley AFB and Denver International Airport! Copperleaf is located in prestigious Cherry Creek School District.
Location
State CO
County Arapahoe
Rooms
Basement Full
Main Level Bedrooms 1
Interior
Interior Features Ceiling Fan(s), Eat-in Kitchen, Five Piece Bath, Granite Counters, High Ceilings, Open Floorplan, Pantry, Smart Thermostat, Smoke Free, Vaulted Ceiling(s), Walk-In Closet(s)
Heating Forced Air
Cooling Central Air
Flooring Carpet, Laminate, Tile
Fireplaces Type Living Room
Fireplace N
Appliance Convection Oven, Dishwasher, Disposal, Double Oven, Microwave, Refrigerator, Self Cleaning Oven
Exterior
Garage Concrete, Oversized Door
Garage Spaces 3.0
Roof Type Composition
Total Parking Spaces 3
Garage Yes
Building
Sewer Public Sewer
Water Public
Level or Stories Two
Structure Type Frame, Wood Siding
Schools
Elementary Schools Mountain Vista
Middle Schools Sky Vista
High Schools Eaglecrest
School District Cherry Creek 5
Others
Senior Community No
Ownership Corporation/Trust
Acceptable Financing 1031 Exchange, Cash, Conventional, FHA, VA Loan
Listing Terms 1031 Exchange, Cash, Conventional, FHA, VA Loan
Special Listing Condition None
Pets Description Cats OK, Dogs OK
Read Less

© 2024 METROLIST, INC., DBA RECOLORADO® – All Rights Reserved
6455 S. Yosemite St., Suite 500 Greenwood Village, CO 80111 USA
Bought with A+ LIFE'S AGENCY
GET MORE INFORMATION




