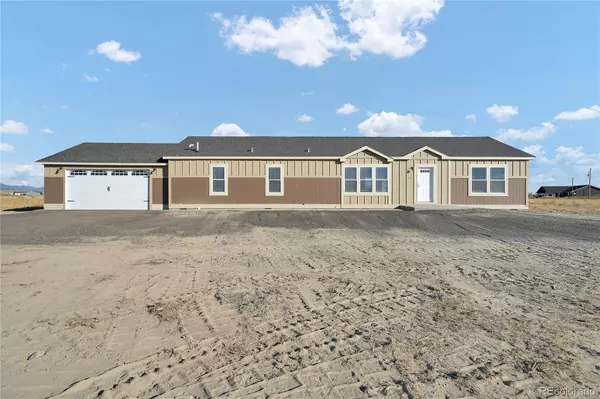For more information regarding the value of a property, please contact us for a free consultation.
1051 E Platteville BLVD Pueblo, CO 81007
Want to know what your home might be worth? Contact us for a FREE valuation!

Our team is ready to help you sell your home for the highest possible price ASAP
Key Details
Sold Price $380,000
Property Type Single Family Home
Sub Type Single Family Residence
Listing Status Sold
Purchase Type For Sale
Square Footage 2,040 sqft
Price per Sqft $186
Subdivision Pueblo West
MLS Listing ID 9793270
Sold Date 12/28/21
Bedrooms 4
Full Baths 2
HOA Y/N No
Abv Grd Liv Area 2,040
Originating Board recolorado
Year Built 2021
Annual Tax Amount $188
Tax Year 2020
Lot Size 1 Sqft
Acres 1.18
Property Description
Stunning new home. Completed and ready for quick closing. Walk into a nice foyer with coat closet, built in cabinet and large designer mirror. Spacious open floor plan with eat in kitchen perfect for a table next to the 3 windows, oversized island with breakfast bar, Stainless steel appliances (New replacement refrigerator and stove/oven to be installed), nice shaker cabinets with tile backsplash, Bright living space with natural light and 9' ceilings, kitchen overlooks large living room and gas fireplace and built in shelves wired for a large flat screen television. Master suite includes walk in closet, large walk in shower with rain shower head double sink and front lighted LED mirrors and today's version of the Roman soaking tub. On the other side of the home there are 3 additional bedrooms, nice guest bath and a built in desk in the hall. Separate laundry room and a hallway to the oversized 2 car garage 24' wide and 28' in depth. Central A/C will be installed prior to closing. Easy to show.
Location
State CO
County Pueblo
Zoning A-3
Rooms
Basement Crawl Space
Main Level Bedrooms 4
Interior
Interior Features Breakfast Nook, Ceiling Fan(s), Eat-in Kitchen, Entrance Foyer, Five Piece Bath, Granite Counters, Kitchen Island, Open Floorplan, Smoke Free, Walk-In Closet(s)
Heating Forced Air, Propane
Cooling Central Air
Flooring Carpet, Linoleum, Vinyl
Fireplaces Number 1
Fireplaces Type Gas, Living Room
Fireplace Y
Appliance Dishwasher, Microwave, Oven, Range, Range Hood, Refrigerator
Exterior
Garage Oversized
Garage Spaces 2.0
Utilities Available Electricity Connected, Propane
Roof Type Composition
Total Parking Spaces 2
Garage Yes
Building
Lot Description Level
Sewer Septic Tank
Water Public
Level or Stories One
Structure Type Frame, Wood Siding
Schools
Elementary Schools Prairie Winds
Middle Schools Pleasant View
High Schools Pueblo West
School District Pueblo County 70
Others
Senior Community No
Ownership Builder
Acceptable Financing Cash, Conventional, FHA, VA Loan
Listing Terms Cash, Conventional, FHA, VA Loan
Special Listing Condition None
Read Less

© 2024 METROLIST, INC., DBA RECOLORADO® – All Rights Reserved
6455 S. Yosemite St., Suite 500 Greenwood Village, CO 80111 USA
Bought with eXp Realty, LLC
GET MORE INFORMATION




