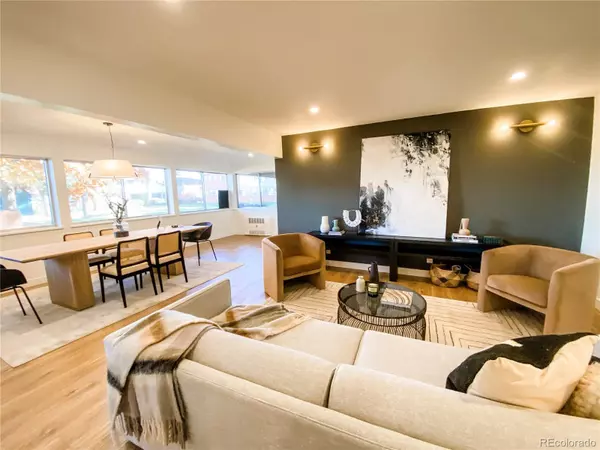For more information regarding the value of a property, please contact us for a free consultation.
2205 S Holly ST #4 Denver, CO 80222
Want to know what your home might be worth? Contact us for a FREE valuation!

Our team is ready to help you sell your home for the highest possible price ASAP
Key Details
Sold Price $432,000
Property Type Condo
Sub Type Condominium
Listing Status Sold
Purchase Type For Sale
Square Footage 1,534 sqft
Price per Sqft $281
Subdivision Holly Manor Apartments
MLS Listing ID 4549938
Sold Date 12/23/21
Bedrooms 2
Full Baths 1
Three Quarter Bath 1
Condo Fees $435
HOA Fees $435/mo
HOA Y/N Yes
Abv Grd Liv Area 1,534
Originating Board recolorado
Year Built 1963
Annual Tax Amount $652
Tax Year 2020
Property Description
Newly renovated by a professional designer with an extreme focus on details and quality work - be prepared to be WOWED! This large, one-level condo boasts over 1500 square feet of living space with a brand new, large private deck and access to a newly renovated, heated community pool. The den was added, with the addition of the gorgeous french doors, to provide the perfect work-from-home office. The open floor plan dining and living room allow for a large table to gather all your friends and family around just in time for Turkey Day! The cozy media room is built for those late-night movies or football Sundays! But the real jaw-dropping moment is when you enter the kitchen - the place every good party ends. With brand new custom dual color cabinets, new marble countertops, bar stool seating, designer lighting, and the on-trend marble backsplash, the space is built for the fun and enjoyment of cooking together....with enough counter space for multiple chefs and their avid audience. There is also a gorgeous new custom built-in the kitchen with tons of extra storage. The kitchen leads to a large storage closet, as well as a beautiful laundry room that can hold full-size units as well as a hanging rod and new cabinetry. The main bedroom is impressive in size with a brand new slider that leads to the new over-sized Trex deck off the back of the condo. The bedroom also includes a walk-in closet and a nearby bath that is fully updated and generous in size. The second bedroom has a large window and a great size closet. Also included with the unit are (2) dedicated parking spaces, one below-ground in the newly renovated parking garage and the other within 100-ft of the unit. The complex also has a brand new roof, brand new fencing, and the parking lot was just re-done. This is a MUST SEE for your clients! All Offers are due by 7 pm on Friday, 11.12 with an acceptance deadline of 11.13 at 4 pm.
Location
State CO
County Denver
Zoning S-MU-3
Rooms
Main Level Bedrooms 2
Interior
Interior Features Ceiling Fan(s), Eat-in Kitchen, Kitchen Island, Marble Counters, No Stairs, Open Floorplan, Pantry
Heating Baseboard
Cooling Central Air
Flooring Carpet, Laminate, Tile
Fireplace N
Appliance Cooktop, Dishwasher, Microwave, Oven, Range Hood, Refrigerator
Exterior
Garage Spaces 1.0
Roof Type Composition
Total Parking Spaces 2
Garage No
Building
Sewer Community Sewer
Level or Stories One
Structure Type Brick
Schools
Elementary Schools Ellis
Middle Schools Merrill
High Schools Thomas Jefferson
School District Denver 1
Others
Senior Community No
Ownership Corporation/Trust
Acceptable Financing Cash, Conventional, VA Loan
Listing Terms Cash, Conventional, VA Loan
Special Listing Condition None
Read Less

© 2024 METROLIST, INC., DBA RECOLORADO® – All Rights Reserved
6455 S. Yosemite St., Suite 500 Greenwood Village, CO 80111 USA
Bought with Madison & Company Properties
GET MORE INFORMATION




