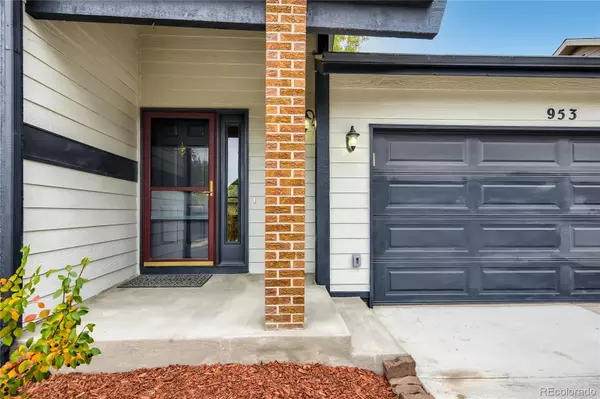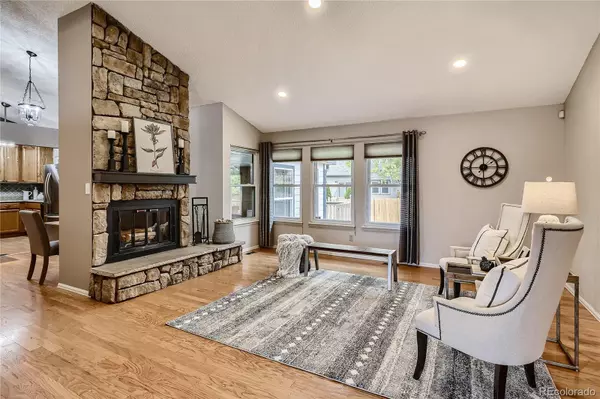For more information regarding the value of a property, please contact us for a free consultation.
953 Bayfield WAY Colorado Springs, CO 80906
Want to know what your home might be worth? Contact us for a FREE valuation!

Our team is ready to help you sell your home for the highest possible price ASAP
Key Details
Sold Price $457,500
Property Type Single Family Home
Sub Type Single Family Residence
Listing Status Sold
Purchase Type For Sale
Square Footage 2,365 sqft
Price per Sqft $193
Subdivision Cheyenne Hills
MLS Listing ID 1577305
Sold Date 11/19/21
Bedrooms 4
Full Baths 1
Three Quarter Bath 1
HOA Y/N No
Abv Grd Liv Area 1,212
Originating Board recolorado
Year Built 1983
Annual Tax Amount $1,307
Tax Year 2020
Acres 0.17
Property Description
This UPDATED & UPGRADED home is dripping w/ charm & character! Gorgeous hardwood floors * Over 2300sf of living space including 4 beds + possible 5th bed/bonus room * Stunning kitchen w/ granite counters, Stainless Steel fridge and oven, breakfast bar & * Floor to ceiling wood-burning fireplace * Fresh paint, Designer upgrades & Pottery Barn fixtures throughout * Soaring ceilings * Central A/C * Big fenced backyard w/ deck * Prime location close to hiking, dining, hospital, I-25 & Ft Carson! NEW ROOF & GUTTERS will be added this month!
Location
State CO
County El Paso
Zoning R1-6
Rooms
Basement Full
Interior
Interior Features Ceiling Fan(s), Eat-in Kitchen, Kitchen Island, Stone Counters, Vaulted Ceiling(s), Walk-In Closet(s)
Heating Forced Air, Natural Gas
Cooling Central Air
Flooring Laminate, Vinyl, Wood
Fireplaces Number 1
Fireplaces Type Living Room, Wood Burning
Fireplace Y
Appliance Dishwasher, Disposal, Dryer, Microwave, Oven, Range, Refrigerator, Washer
Exterior
Exterior Feature Fire Pit, Spa/Hot Tub
Garage Concrete
Garage Spaces 2.0
Fence Partial
Utilities Available Electricity Available, Internet Access (Wired), Natural Gas Available
View Mountain(s)
Roof Type Composition
Total Parking Spaces 2
Garage Yes
Building
Lot Description Landscaped, Level, Sprinklers In Front, Sprinklers In Rear
Sewer Public Sewer
Water Public
Level or Stories Multi/Split
Structure Type Frame
Schools
Elementary Schools Oak Creek
Middle Schools Fox Meadow
High Schools Harrison
School District Harrison 2
Others
Ownership Individual
Acceptable Financing Cash, Conventional, FHA, VA Loan
Listing Terms Cash, Conventional, FHA, VA Loan
Read Less

© 2024 METROLIST, INC., DBA RECOLORADO® – All Rights Reserved
6455 S. Yosemite St., Suite 500 Greenwood Village, CO 80111 USA
Bought with Venterra Real Estate LLC
GET MORE INFORMATION




