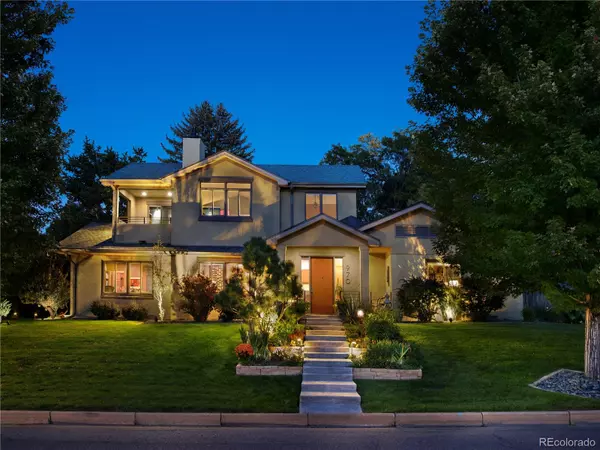For more information regarding the value of a property, please contact us for a free consultation.
970 S Steele ST Denver, CO 80209
Want to know what your home might be worth? Contact us for a FREE valuation!

Our team is ready to help you sell your home for the highest possible price ASAP
Key Details
Sold Price $2,500,000
Property Type Single Family Home
Sub Type Single Family Residence
Listing Status Sold
Purchase Type For Sale
Square Footage 5,487 sqft
Price per Sqft $455
Subdivision Belcaro
MLS Listing ID 6496984
Sold Date 12/09/21
Style Mid-Century Modern
Bedrooms 5
Full Baths 4
Half Baths 1
Condo Fees $150
HOA Fees $12/ann
HOA Y/N Yes
Abv Grd Liv Area 3,267
Originating Board recolorado
Year Built 1958
Annual Tax Amount $7,448
Tax Year 2020
Acres 0.31
Property Description
This is a rare opportunity to own an elevated home on an immense corner lot in Belcaro with beautiful views of the surrounding neighborhood and a 3 car attached garage. The refined landscaping uses Asian and California themes to bring modern character to this property that can be appreciated from all angles. A functional, open floor plan with high ceilings and modernist decor creates inviting living spaces with ample daylight and style. The main level includes a large home office complete with a dual sided fireplace that provides symmetry between the great room and office space. The kitchen is integrated well to the dining and living rooms and includes a breakfast nook, maple cabinetry, and stainless steel appliances. Five total bedrooms including two master suites, one of which is on the main level, provides optional living and a comfortable floor plan. The upper level master suite boasts a fantastic covered deck, 5 piece bath, his and hers closets, and vaulted ceilings. The basement opens up to a spacious second living room with another fireplace, and a custom mid-century modern bar, perfect for entertaining. The lower level is complete with a home movie theatre, workshop room, a large bedroom with a walk-in closet, 3/4 bath, and an oversized laundry room. The back yard is very private with custom fencing, two covered patios, and an enclosed storage area. You will not find a better lot size and location for this price!
Location
State CO
County Denver
Zoning S-SU-I
Rooms
Basement Finished, Full
Main Level Bedrooms 3
Interior
Interior Features Breakfast Nook, Eat-in Kitchen, Five Piece Bath, High Ceilings, Primary Suite, Open Floorplan, Hot Tub, Walk-In Closet(s)
Heating Baseboard, Forced Air, Radiant
Cooling Central Air
Flooring Carpet, Tile, Wood
Fireplaces Type Basement, Family Room, Living Room, Other
Fireplace N
Appliance Cooktop, Dishwasher, Disposal, Double Oven, Dryer, Range Hood, Refrigerator, Washer
Exterior
Exterior Feature Balcony, Garden, Lighting, Private Yard
Garage Spaces 3.0
Roof Type Composition
Total Parking Spaces 3
Garage Yes
Building
Lot Description Corner Lot, Irrigated, Landscaped
Foundation Concrete Perimeter
Sewer Public Sewer
Water Public
Level or Stories Two
Structure Type Brick, Concrete, Stucco
Schools
Elementary Schools Cory
Middle Schools Merrill
High Schools South
School District Denver 1
Others
Senior Community No
Ownership Individual
Acceptable Financing Cash, Conventional
Listing Terms Cash, Conventional
Special Listing Condition None
Read Less

© 2024 METROLIST, INC., DBA RECOLORADO® – All Rights Reserved
6455 S. Yosemite St., Suite 500 Greenwood Village, CO 80111 USA
Bought with RE/MAX of Cherry Creek
GET MORE INFORMATION




