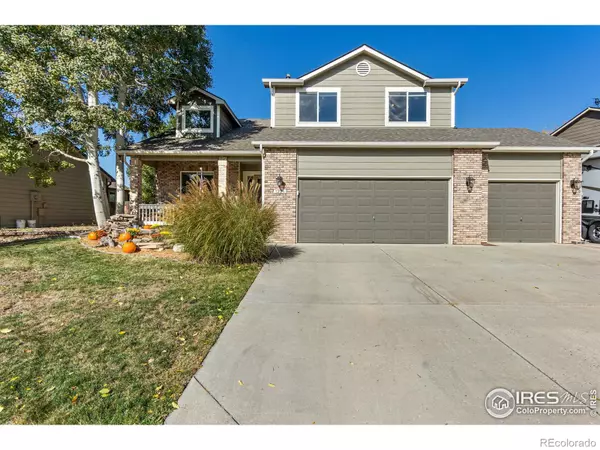For more information regarding the value of a property, please contact us for a free consultation.
1226 Brookwood CT Windsor, CO 80550
Want to know what your home might be worth? Contact us for a FREE valuation!

Our team is ready to help you sell your home for the highest possible price ASAP
Key Details
Sold Price $511,000
Property Type Single Family Home
Sub Type Single Family Residence
Listing Status Sold
Purchase Type For Sale
Square Footage 2,401 sqft
Price per Sqft $212
Subdivision Riverbend
MLS Listing ID IR953074
Sold Date 11/05/21
Style Contemporary
Bedrooms 5
Full Baths 3
Half Baths 1
HOA Y/N No
Abv Grd Liv Area 1,806
Originating Board recolorado
Year Built 1997
Annual Tax Amount $2,152
Tax Year 2020
Acres 0.17
Property Description
Come home to comfort in this delightful 2-story that is spotless throughout! Front porch is perfect for kicking back on a fall evening and the interior has tons of space! Vaulted living room flows into dining room which is currently used as an office. Eeat-in kitchen is open to the family room to keep everyone connected and has lots of cabinetry plus pantry! Newer black stainless appliances are so sharp and can go with any decor. Family room has gas fireplace and walks out to a cute patio area with fenced yard. Half bath and laundry on this floor but neatly tucked away. Upstairs, the vaulted primary bedroom opens into the 5-piece bath with jetted tub, separate shower and the walk-in closet can handle all your storage needs. Downstairs two large rooms could be used as offices or bedrooms and there's even another full bath. Heated 3-car garage and RV parking completes the picture and it's all located on a cul-de-sac lot in the heart of Windsor!
Location
State CO
County Weld
Zoning RES
Rooms
Basement Partial
Interior
Interior Features Eat-in Kitchen, Five Piece Bath, Jet Action Tub, Pantry, Vaulted Ceiling(s)
Heating Forced Air
Cooling Central Air
Flooring Laminate, Wood
Fireplaces Type Family Room, Gas, Gas Log
Equipment Satellite Dish
Fireplace N
Appliance Dishwasher, Disposal, Microwave, Oven, Refrigerator, Self Cleaning Oven
Laundry In Unit
Exterior
Garage Heated Garage, RV Access/Parking
Garage Spaces 3.0
Fence Fenced
Utilities Available Electricity Available, Natural Gas Available
Roof Type Composition
Total Parking Spaces 3
Garage Yes
Building
Lot Description Cul-De-Sac, Level, Sprinklers In Front
Sewer Public Sewer
Water Public
Level or Stories Two
Structure Type Brick,Wood Frame
Schools
Elementary Schools Skyview
Middle Schools Windsor
High Schools Windsor
School District Other
Others
Ownership Individual
Acceptable Financing Cash, Conventional, FHA, VA Loan
Listing Terms Cash, Conventional, FHA, VA Loan
Read Less

© 2024 METROLIST, INC., DBA RECOLORADO® – All Rights Reserved
6455 S. Yosemite St., Suite 500 Greenwood Village, CO 80111 USA
Bought with RE/MAX Alliance-FTC South
GET MORE INFORMATION




