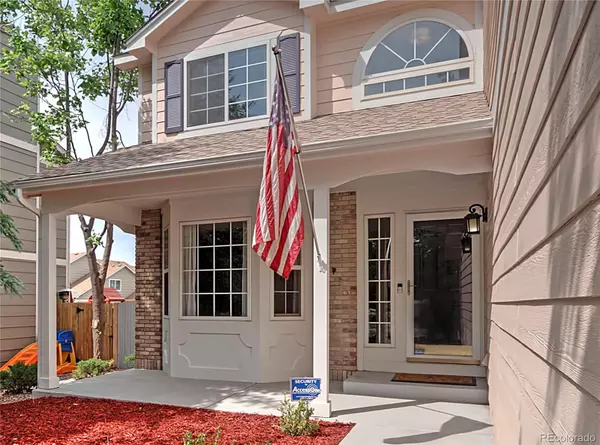For more information regarding the value of a property, please contact us for a free consultation.
8940 Rochester DR Colorado Springs, CO 80920
Want to know what your home might be worth? Contact us for a FREE valuation!

Our team is ready to help you sell your home for the highest possible price ASAP
Key Details
Sold Price $568,000
Property Type Single Family Home
Sub Type Single Family Residence
Listing Status Sold
Purchase Type For Sale
Square Footage 2,578 sqft
Price per Sqft $220
Subdivision Colorado Springs
MLS Listing ID 3059497
Sold Date 11/12/21
Bedrooms 4
Full Baths 2
Half Baths 1
HOA Y/N No
Abv Grd Liv Area 2,578
Originating Board recolorado
Year Built 1994
Annual Tax Amount $2,281
Tax Year 2020
Acres 0.15
Property Description
This well maintained two story home is located in the very desirable Summerfield neighborhood in Briargate. Property has four bedrooms, three baths, close to 3,900 sq ft, main level office/playroom, & an oversized two car garage with additional storage. Main level has updated wood floors throughout, formal dining room that opens to the front living room, updated kitchen with an open concept to the family room, half bath, & main level office/laundry. The large kitchen has been fully updated with newer white cabinetry, stainless steel appliances, undermount lighting, countertops, recessed lighting, fixtures, & hardware. The kitchen has plenty of natural light, pantry, plenty of cabinet space, & adjoins to a breakfast nook. Family room has a gas burning fireplace with mantel, vaulted ceilings, large wall of windows, & beautiful hardwood floors. The upper level has four bedrooms & has a very functioning layout with large sized rooms. The master bedroom has vaulted ceilings, Pikes Peak views, & a large adjoining master bathroom. The five piece master bathroom has updated flooring, soaking tub, & a large walk-in closet. Upper level full bathroom has been updated with a new vanity, flooring, fixtures, hardware, mirror, & tile surround. Fully fenced in backyard with mature trees, & concrete patio. Unfinished basement allows you to expand with additional bedrooms & baths, & design exactly to fit your needs. Updates include, floors, interior/exterior paint, lighting, baths, kitchen remodel, & the home is equipped with AC. Front landscaping is professionally xeriscaped for low maintenance & features a covered front porch. Conveniently located near Award winning D20 schools, parks, walking trails, hospitals, shopping, restaurants, AFA, & access to I25.
Location
State CO
County El Paso
Zoning R1-6 DF
Rooms
Basement Full
Interior
Interior Features Ceiling Fan(s), Five Piece Bath, High Ceilings, Kitchen Island, Primary Suite, Open Floorplan, Pantry, Vaulted Ceiling(s), Walk-In Closet(s)
Heating Forced Air
Cooling Central Air
Flooring Carpet, Tile, Wood
Fireplace N
Appliance Dishwasher, Disposal, Dryer, Microwave, Range, Refrigerator, Washer
Exterior
Garage Spaces 2.0
Fence Full
View Mountain(s)
Roof Type Composition
Total Parking Spaces 2
Garage Yes
Building
Lot Description Landscaped, Level
Sewer Public Sewer
Level or Stories Two
Structure Type Frame
Schools
Elementary Schools Academy International
Middle Schools Mountain Ridge
High Schools Rampart
School District Academy 20
Others
Senior Community No
Ownership Individual
Acceptable Financing Cash, Conventional, VA Loan
Listing Terms Cash, Conventional, VA Loan
Special Listing Condition None
Read Less

© 2024 METROLIST, INC., DBA RECOLORADO® – All Rights Reserved
6455 S. Yosemite St., Suite 500 Greenwood Village, CO 80111 USA
Bought with EXIT Realty Denver Tech Center
GET MORE INFORMATION




