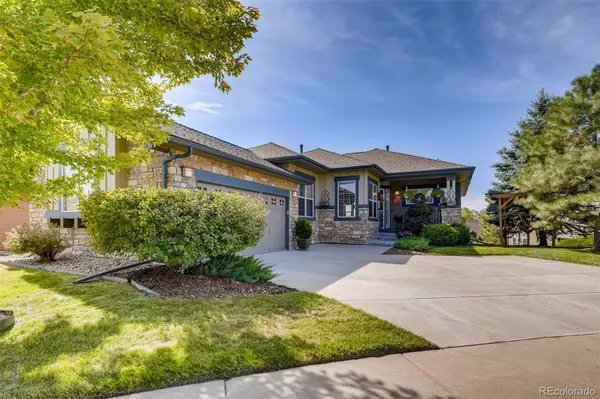For more information regarding the value of a property, please contact us for a free consultation.
23780 E Glasgow PL Aurora, CO 80016
Want to know what your home might be worth? Contact us for a FREE valuation!

Our team is ready to help you sell your home for the highest possible price ASAP
Key Details
Sold Price $663,500
Property Type Single Family Home
Sub Type Single Family Residence
Listing Status Sold
Purchase Type For Sale
Square Footage 2,669 sqft
Price per Sqft $248
Subdivision Tallyns Reach
MLS Listing ID 9191864
Sold Date 11/12/21
Style Chalet, Contemporary
Bedrooms 4
Full Baths 3
Condo Fees $200
HOA Fees $66/qua
HOA Y/N Yes
Abv Grd Liv Area 1,734
Originating Board recolorado
Year Built 2003
Annual Tax Amount $4,559
Tax Year 2020
Acres 0.17
Property Description
A stunning "Colorado Chalet" located in the gorgeous Fieldstone area of Tallyn's Reach (NOTE: The Fieldstone HOA maintains the grounds = NO more yard work or snow shoveling!) Open the front door & step in, you will immediately know that this just may be "the one". IMPECCABLY maintained by owners that really care about their property. The perfect floor plan w/ a great room open concept w/ formal dining room. Rare for the neighborhood - 4 bedrooms + 3 full bathrooms + a fabulous finished walkout basement. All bedrooms are generous in size. *NEW high-end carpet/pad & two toned paint throughout the entire house. Bright & cheery kitchen w/ gorgeous like new maple cabinets w/ glass showcase doors, slab granite counters, large breakfast bar, like *NEW Frigidaire SS appliances (gas stove), pantry + *NEW garbage disposal and faucet. The great room features big windows to allow the Colorado sunlight to brighten the room. Enjoy the cold winter nights by the gas fireplace. The *NEW light fixture in the eating area as well as all the canned lighting provide a relaxing ambience. The covered private deck will become your favorite place to have morning coffee & an evening cocktail. The dining room is quite large & features crown molding & a *NEW light fixture. The master bedroom has large window that showcases the mature trees in the backyard - double closets with built-ins. The master bathroom has double sinks, large soaking Jacuzzi tub, shower and enclosed toilet. Professionally finished walkout basement w/ full bathroom, 2 bedrooms, large living room with another gas fireplace to enjoy while watching movies. You will be delighted with the huge storage and workshop area. Step out to the private patio and enjoy YOUR backyard that is maintained by the HOA - THE HOMEOWNER OWNS THE LAND. Cul-de-sac location w/ a unique landscaped center island that adds to the beauty of the block. This is not an age restricted community.
Location
State CO
County Arapahoe
Rooms
Basement Finished, Full, Walk-Out Access
Main Level Bedrooms 2
Interior
Interior Features Breakfast Nook, Built-in Features, Ceiling Fan(s), Five Piece Bath, Granite Counters, High Ceilings, High Speed Internet, Jet Action Tub, Primary Suite, Open Floorplan, Pantry, Smoke Free, Tile Counters, Utility Sink, Walk-In Closet(s)
Heating Forced Air
Cooling Central Air
Flooring Carpet, Tile, Wood
Fireplaces Number 2
Fireplaces Type Basement, Gas Log, Living Room
Fireplace Y
Appliance Cooktop, Dishwasher, Disposal, Dryer, Gas Water Heater, Microwave, Refrigerator, Washer
Laundry In Unit
Exterior
Exterior Feature Gas Grill, Gas Valve
Garage Dry Walled, Lighted, Storage
Garage Spaces 2.0
Utilities Available Cable Available, Electricity Connected, Natural Gas Available, Natural Gas Connected, Phone Connected
View Mountain(s)
Roof Type Composition
Total Parking Spaces 2
Garage Yes
Building
Lot Description Cul-De-Sac, Level, Many Trees, Master Planned, Near Public Transit
Sewer Public Sewer
Water Private
Level or Stories One
Structure Type Rock, Wood Siding
Schools
Elementary Schools Coyote Hills
Middle Schools Fox Ridge
High Schools Cherokee Trail
School District Cherry Creek 5
Others
Senior Community No
Ownership Individual
Acceptable Financing Cash, Conventional, FHA, VA Loan
Listing Terms Cash, Conventional, FHA, VA Loan
Special Listing Condition None
Pets Description Yes
Read Less

© 2024 METROLIST, INC., DBA RECOLORADO® – All Rights Reserved
6455 S. Yosemite St., Suite 500 Greenwood Village, CO 80111 USA
Bought with RE/MAX Masters Millennium
GET MORE INFORMATION




