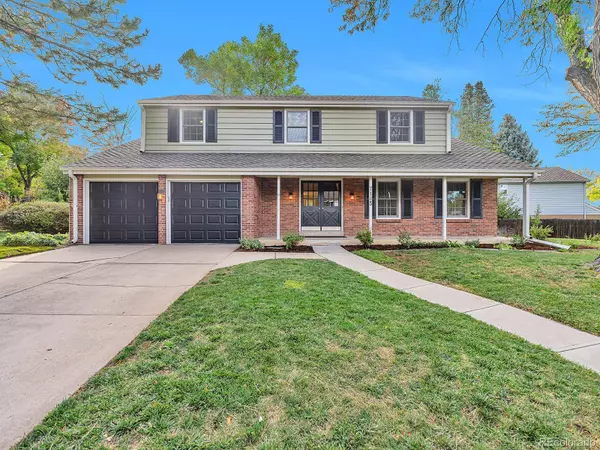For more information regarding the value of a property, please contact us for a free consultation.
7105 S Verbena WAY Centennial, CO 80112
Want to know what your home might be worth? Contact us for a FREE valuation!

Our team is ready to help you sell your home for the highest possible price ASAP
Key Details
Sold Price $885,000
Property Type Single Family Home
Sub Type Single Family Residence
Listing Status Sold
Purchase Type For Sale
Square Footage 2,730 sqft
Price per Sqft $324
Subdivision Hunters Hill
MLS Listing ID 5769296
Sold Date 11/12/21
Style Traditional
Bedrooms 5
Full Baths 1
Half Baths 1
Three Quarter Bath 2
Condo Fees $70
HOA Fees $70/mo
HOA Y/N Yes
Abv Grd Liv Area 2,171
Originating Board recolorado
Year Built 1973
Annual Tax Amount $3,329
Tax Year 2020
Acres 0.26
Property Description
Welcome to this breathtaking and newly renovated home in the highly desirable Hunters Hill neighborhood located on a huge corner lot!! Step inside to the open main level of this executive home and find a large dining and gathering space that will make entertaining a breeze. Plan to fall in love with the massive chef’s kitchen that boasts quartz countertops, stainless steel appliances, new cabinetry and is complete with a built-in bar. Gather around the fireplace in the comfortable family room that features a bay window overlooking the large backyard. The half bath completes the first floor. Upstairs is the Master Bedroom with a newly renovated en-suite and spacious walk-in closet. The 3 additional bedrooms on the second level share a remodeled hallway bath. Enjoy a family game or movie night in the basement media room. The basement is complete with an additional bedroom and ¾ bath. The large and private backyard features a spacious patio and plenty to host a barbecue. Located in the coveted Cherry Creek Scholl District and steps from the community pool and tennis courts. Close proximity to DTC, I-25, and Park Meadows Mall/Shopping. Schedule your private showing TODAY!!
Location
State CO
County Arapahoe
Rooms
Basement Finished, Full
Interior
Interior Features Block Counters, Breakfast Nook, Butcher Counters, Eat-in Kitchen, Entrance Foyer, Primary Suite, Open Floorplan, Quartz Counters, Walk-In Closet(s)
Heating Forced Air
Cooling Central Air
Flooring Carpet, Tile, Vinyl, Wood
Fireplaces Number 1
Fireplaces Type Family Room
Fireplace Y
Appliance Cooktop, Dishwasher, Disposal, Dryer, Microwave, Oven, Range Hood, Refrigerator, Washer
Laundry In Unit
Exterior
Exterior Feature Private Yard
Garage Concrete
Garage Spaces 2.0
Fence Full
Utilities Available Cable Available, Electricity Connected, Natural Gas Connected, Phone Available
Roof Type Composition
Total Parking Spaces 4
Garage Yes
Building
Lot Description Corner Lot
Sewer Public Sewer
Water Public
Level or Stories Two
Structure Type Brick
Schools
Elementary Schools Walnut Hills
Middle Schools Campus
High Schools Cherry Creek
School District Cherry Creek 5
Others
Senior Community No
Ownership Individual
Acceptable Financing Cash, Conventional
Listing Terms Cash, Conventional
Special Listing Condition None
Pets Description Yes
Read Less

© 2024 METROLIST, INC., DBA RECOLORADO® – All Rights Reserved
6455 S. Yosemite St., Suite 500 Greenwood Village, CO 80111 USA
Bought with BSW Real Estate, LLC
GET MORE INFORMATION




