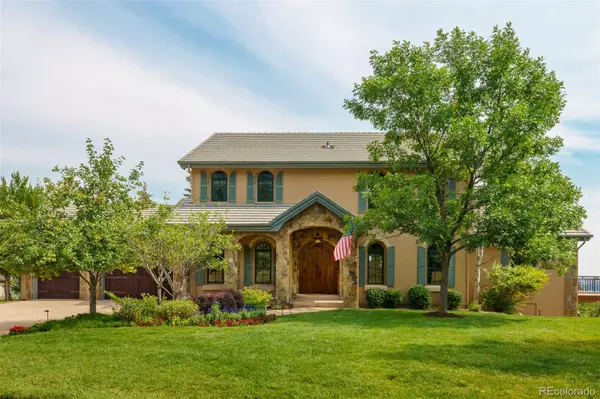For more information regarding the value of a property, please contact us for a free consultation.
4775 Broadlake VW Colorado Springs, CO 80906
Want to know what your home might be worth? Contact us for a FREE valuation!

Our team is ready to help you sell your home for the highest possible price ASAP
Key Details
Sold Price $1,267,000
Property Type Single Family Home
Sub Type Single Family Residence
Listing Status Sold
Purchase Type For Sale
Square Footage 4,816 sqft
Price per Sqft $263
Subdivision Broadmoor Resort Community
MLS Listing ID 6839658
Sold Date 11/23/21
Bedrooms 5
Full Baths 5
Half Baths 1
Condo Fees $362
HOA Fees $362/mo
HOA Y/N Yes
Abv Grd Liv Area 3,620
Originating Board recolorado
Year Built 1997
Annual Tax Amount $6,891
Tax Year 2020
Acres 0.74
Property Description
The best of both worlds! Gorgeous Cheyenne Mountain vistas from the front of the house and side deck, expansive Colorado cities twinkling below across the rear of the house and back deck! Open the dramatic double wood doors to this truly pristine home with new wood floors, new Pella windows and new paint, stucco, elastomeric and shutters completed in 2021. Warm Alder wood doors throughout! Open floor plan with easy flow between living room, library, kitchen, butler’s pantry, and dining room. The Great room has an awe-inspiring, 2-story copper fireplace hood that soars upward towards the upper-level balcony for a dramatic feel. The library’s focal point is the stone fireplace, with built-in bookshelves on both sides. The gourmet kitchen has granite counters and an eat-in granite table contiguous to the island, and a desk work area too! Beautiful appliances and cabinetry! The Master bedroom, with an en-suite 5-pc bath with Jacuzzi tub, is on the main level with a walk-out to the covered back deck and adjoining side deck. 3 bedroom suites are upstairs, with balustrade overlooking main level, and downstairs has a huge recreation room with a walk-out, bedroom, full bath, family room and bonus room. The large 45-foot covered back deck is a perfect place to enjoy the outdoors and huge back yard with mature trees. It adjoins another large open side deck, where you can admire the beautiful wildlife roaming through the yard and the very large adjacent, protected open space and the sweeping, unobstructed views of Cheyenne Mountain. The oversized 3-car garage has built-in storage throughout and a picture window over the work bench. The home is a smart home, with smart locks and garage doors, smart interior and exterior lighting, 3 Nest thermostats and security system monitored by the BRC guards. Lock and leave with peace of mind! Some of the Sellers’ furnishings are negotiable for purchase.
Location
State CO
County El Paso
Zoning PUD HS
Rooms
Basement Finished, Walk-Out Access
Main Level Bedrooms 1
Interior
Interior Features Five Piece Bath, Granite Counters, High Ceilings, Kitchen Island, Pantry, Radon Mitigation System, Vaulted Ceiling(s), Walk-In Closet(s)
Heating Forced Air, Natural Gas
Cooling Central Air
Flooring Carpet, Tile, Wood
Fireplaces Number 3
Fireplaces Type Basement, Family Room, Gas, Other
Fireplace Y
Appliance Dishwasher, Disposal, Double Oven, Down Draft, Microwave, Trash Compactor
Laundry Laundry Closet
Exterior
Garage Concrete, Oversized
Garage Spaces 3.0
Utilities Available Electricity Connected, Natural Gas Connected, Phone Connected
View City, Mountain(s)
Roof Type Spanish Tile
Total Parking Spaces 3
Garage Yes
Building
Lot Description Corner Lot, Level
Sewer Public Sewer
Water Public
Level or Stories Two
Structure Type Frame
Schools
Elementary Schools Cheyenne Mountain
Middle Schools Cheyenne Mountain
High Schools Cheyenne Mountain
School District Cheyenne Mountain 12
Others
Senior Community No
Ownership Corporation/Trust
Acceptable Financing Cash, Conventional
Listing Terms Cash, Conventional
Special Listing Condition None
Read Less

© 2024 METROLIST, INC., DBA RECOLORADO® – All Rights Reserved
6455 S. Yosemite St., Suite 500 Greenwood Village, CO 80111 USA
Bought with Berkshire Hathaway HomeServices Rocky Mountain, REALTORS
GET MORE INFORMATION




