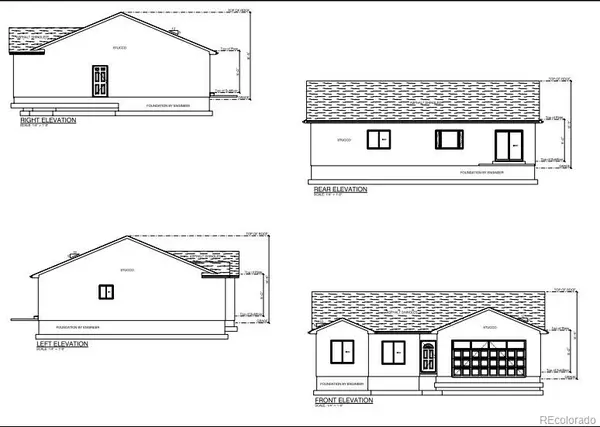For more information regarding the value of a property, please contact us for a free consultation.
4223 Mustang DR Colorado City, CO 81019
Want to know what your home might be worth? Contact us for a FREE valuation!

Our team is ready to help you sell your home for the highest possible price ASAP
Key Details
Sold Price $350,000
Property Type Single Family Home
Sub Type Single Family Residence
Listing Status Sold
Purchase Type For Sale
Square Footage 1,424 sqft
Price per Sqft $245
Subdivision No
MLS Listing ID 3127617
Sold Date 02/28/22
Bedrooms 3
Full Baths 2
HOA Y/N No
Abv Grd Liv Area 1,424
Originating Board recolorado
Year Built 2021
Annual Tax Amount $194
Tax Year 2020
Acres 0.29
Property Description
Be the first to snatch up this brand new ranch style home, directly across the street from Hollydot Golf Course in quiet Colorado City. Unwind at Lake Beckwith just down the road, or take a swing with your club while looking out on gorgeous mountain views. Ground has been broken and construction is under way on this 3 bed 2 bath open concept home. Some of the features include, central air, 2 car garage, and Luxury Vinyl Plank flooring throughout. Kitchen, formal dining room and great room are centrally located for gatherings, while the master suite is separated from the other bedrooms for privacy, featuring a walk in closet and double sinks in master bath. Easy access to I-25 and local shopping. 1 hour 40 minutes from Colorado Springs and 2.5 hours to Denver. Call listing agent for more details.
Location
State CO
County Pueblo
Zoning R-1
Rooms
Basement Crawl Space
Main Level Bedrooms 3
Interior
Interior Features Granite Counters, Open Floorplan, Vaulted Ceiling(s), Walk-In Closet(s)
Heating Forced Air
Cooling Central Air
Flooring Vinyl
Fireplace N
Exterior
Garage Spaces 2.0
Fence None
View Golf Course
Roof Type Composition
Total Parking Spaces 2
Garage Yes
Building
Lot Description On Golf Course
Foundation Concrete Perimeter
Sewer Public Sewer
Water Public
Level or Stories One
Structure Type Frame, Stucco
Schools
Elementary Schools Rye
Middle Schools Craver
High Schools Rye
School District Pueblo County 70
Others
Senior Community No
Ownership Individual
Acceptable Financing Cash, Conventional, FHA, VA Loan
Listing Terms Cash, Conventional, FHA, VA Loan
Special Listing Condition None
Read Less

© 2024 METROLIST, INC., DBA RECOLORADO® – All Rights Reserved
6455 S. Yosemite St., Suite 500 Greenwood Village, CO 80111 USA
Bought with Jason Mitchell Real Estate
GET MORE INFORMATION




