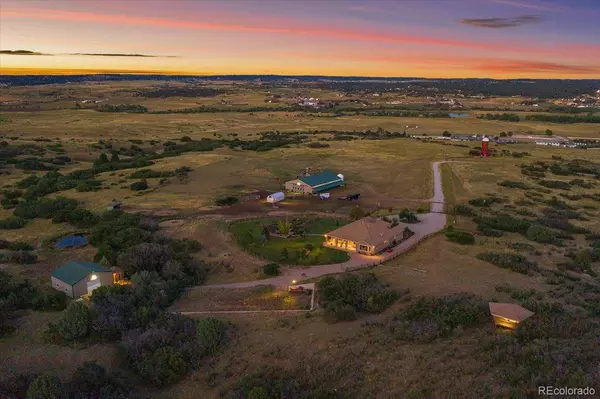For more information regarding the value of a property, please contact us for a free consultation.
5285 E State Highway 86 Franktown, CO 80116
Want to know what your home might be worth? Contact us for a FREE valuation!

Our team is ready to help you sell your home for the highest possible price ASAP
Key Details
Sold Price $2,900,000
Property Type Single Family Home
Sub Type Single Family Residence
Listing Status Sold
Purchase Type For Sale
Square Footage 6,420 sqft
Price per Sqft $451
Subdivision Franktown
MLS Listing ID 2666593
Sold Date 02/16/22
Style Traditional
Bedrooms 4
Full Baths 2
Half Baths 1
Three Quarter Bath 2
HOA Y/N No
Abv Grd Liv Area 3,224
Originating Board recolorado
Year Built 2000
Annual Tax Amount $8,345
Tax Year 2020
Lot Size 57 Sqft
Acres 57.27
Property Description
Situated on over 57 acres and offering wide open spaces, this stunning equestrian property is the perfect place to call home. Privately set amidst bluffs and mature landscaping, and bordering Castle Rock and Douglas County Open Space on one side and Hidden Mesa Trail and Open Space on another, this estate offers seclusion yet is just minutes from town. Ride your horses directly from the property to Hidden Mesa Trail's 1100 acres. The house boasts a grand foyer opening to the main level with floor to ceiling windows. Updated chef’s kitchen with Viking appliances, Sub Zero built-in refrigerator, chiseled granite counters, copper tile backsplash, steamer oven, dutch door convection oven and warming drawer. Island with Sub Zero refrigerator drawers and gas cooktop. Kitchen opens to the formal dining space and great room with stone surround gas fireplace. Expansive primary suite boasts walls of windows and back patio door. Main floor 2nd bedroom with ensuite bath and walk-in closet. Office with built-in tech center and a wet bar featuring Viking appliances. Fully finished lower level with rec room and playroom. Enjoy the movie theater with included projector and screen. Expansive grounds and outdoor living spaces include back patio with sun shades and upper gazebo with incredible views of the Cherry Creek Valley. Outdoor lounge with wood burning fireplace, built-in gas grill and trellis. Unwind by the private pond complete with lily pads and stocked with fish. Huge workshop with 240v power, heat and AC, and full bathroom. Incredible barn offering 240v power, 4 horse stalls with outside runs and pasture. Climate controlled fodder system that can produce 5000lbs per day, year round, of green grass, Additional outbuildings: chicken coop, 2 lean-tos and tack shed. Beautifully setup to run all animals. Incredibly rare opportunity to own this immaculate ranch and all it has to offer, while conveniently located close to main thoroughfares, shopping, schools and restaurants.
Location
State CO
County Douglas
Zoning A1
Rooms
Basement Daylight, Finished, Full
Main Level Bedrooms 2
Interior
Interior Features Breakfast Nook, Built-in Features, Eat-in Kitchen, Entrance Foyer, Five Piece Bath, Granite Counters, High Ceilings, Kitchen Island, Primary Suite, Open Floorplan, Pantry, Smoke Free, Utility Sink, Walk-In Closet(s), Wet Bar
Heating Propane
Cooling Central Air
Flooring Carpet, Tile
Fireplaces Number 1
Fireplaces Type Gas, Great Room
Fireplace Y
Appliance Bar Fridge, Convection Oven, Cooktop, Dishwasher, Disposal, Double Oven, Electric Water Heater, Microwave, Oven, Refrigerator, Self Cleaning Oven, Warming Drawer, Wine Cooler
Exterior
Exterior Feature Fire Pit, Gas Grill, Lighting, Private Yard
Garage Concrete
Garage Spaces 3.0
Fence Fenced Pasture, Full
Utilities Available Cable Available, Electricity Connected, Internet Access (Wired), Phone Connected, Propane
Waterfront Description Pond
View Meadow, Mountain(s), Plains
Roof Type Concrete
Total Parking Spaces 3
Garage Yes
Building
Lot Description Borders Public Land, Foothills, Irrigated, Landscaped, Meadow, Open Space, Secluded, Sprinklers In Front, Sprinklers In Rear, Suitable For Grazing
Foundation Slab
Sewer Septic Tank
Water Well
Level or Stories One
Structure Type Frame, Stucco
Schools
Elementary Schools Franktown
Middle Schools Sagewood
High Schools Ponderosa
School District Douglas Re-1
Others
Senior Community No
Ownership Individual
Acceptable Financing Cash, Conventional
Listing Terms Cash, Conventional
Special Listing Condition None
Read Less

© 2024 METROLIST, INC., DBA RECOLORADO® – All Rights Reserved
6455 S. Yosemite St., Suite 500 Greenwood Village, CO 80111 USA
Bought with Madison & Company Properties
GET MORE INFORMATION




