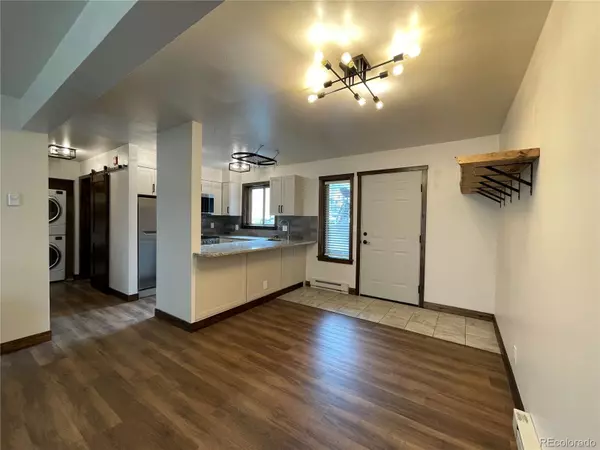For more information regarding the value of a property, please contact us for a free consultation.
1555 Shadow Run CT #103 Steamboat Springs, CO 80487
Want to know what your home might be worth? Contact us for a FREE valuation!

Our team is ready to help you sell your home for the highest possible price ASAP
Key Details
Sold Price $440,000
Property Type Condo
Sub Type Condominium
Listing Status Sold
Purchase Type For Sale
Square Footage 841 sqft
Price per Sqft $523
Subdivision Shadow Run Condos
MLS Listing ID 1517512
Sold Date 11/04/21
Bedrooms 2
Full Baths 2
Condo Fees $525
HOA Fees $525/mo
HOA Y/N Yes
Abv Grd Liv Area 841
Originating Board recolorado
Year Built 1980
Annual Tax Amount $815
Tax Year 2020
Property Description
This 2 bedroom, 2 bath condominium is refurbished from end to end. The convenient garden level unit offers easy access to parking, and Association amenities: outdoor pool, 3 hot tubs, and outdoor grilling and picnic facilities. The complex has recently undergone exterior renovation, with new siding, windows, and landscape features. The onsite bus stop gives access to free, community wide transportation. Shadow Run Condominiums are easy walking and biking distance to the ski area, and trail system which connects the entire Steamboat community along the Yampa River.
Renovated by professional craftsmen, features include an all new Shaker style kitchen, w/granite countertops, subway tile backsplash, stainless appliances (including over the range microwave w/ exterior venting). The innovative layout maximizes storage space, and countertop area for meal prep and entertaining.
Newly textured/painted walls and ceilings, new electric baseboard heaters, craftsman style knotty pine woodwork, knotty alder doors and barn doors, cork backed vinyl plank flooring, and a cultured stone fireplace surround w/ hand hewn barn beam mantel blend to create a warm, comfortable ambience throughout.
Renovated bathrooms feature new tile floors, new fixtures, cabinetry, countertops, and ultra-quiet, high efficiency, exterior venting fan /light fixtures for exceptional air quality, and moisture control.
The master suite has a walk through closet, and private master bath with a glass shower enclosure, gracious vanity storage and countertop.
Location
State CO
County Routt
Rooms
Main Level Bedrooms 2
Interior
Interior Features Granite Counters, No Stairs, Hot Tub, Walk-In Closet(s)
Heating Baseboard
Cooling None
Flooring Laminate, Tile
Fireplaces Number 1
Fireplaces Type Living Room
Fireplace Y
Appliance Dishwasher, Disposal, Dryer, Microwave, Range Hood, Refrigerator, Washer
Laundry Laundry Closet
Exterior
Exterior Feature Gas Grill, Lighting, Playground, Spa/Hot Tub
Pool Outdoor Pool
Utilities Available Cable Available, Electricity Connected
Roof Type Architecural Shingle
Total Parking Spaces 3
Garage No
Building
Lot Description Cul-De-Sac, Near Public Transit, Near Ski Area, Open Space
Sewer Public Sewer
Water Public
Level or Stories Multi/Split
Structure Type Frame
Schools
Elementary Schools Strawberry Park
Middle Schools Steamboat Springs
High Schools Steamboat Springs
School District Steamboat Springs Re-2
Others
Senior Community No
Ownership Individual
Acceptable Financing Cash, Conventional
Listing Terms Cash, Conventional
Special Listing Condition None
Pets Description Cats OK, Dogs OK, Only for Owner
Read Less

© 2024 METROLIST, INC., DBA RECOLORADO® – All Rights Reserved
6455 S. Yosemite St., Suite 500 Greenwood Village, CO 80111 USA
Bought with NON MLS PARTICIPANT
GET MORE INFORMATION




